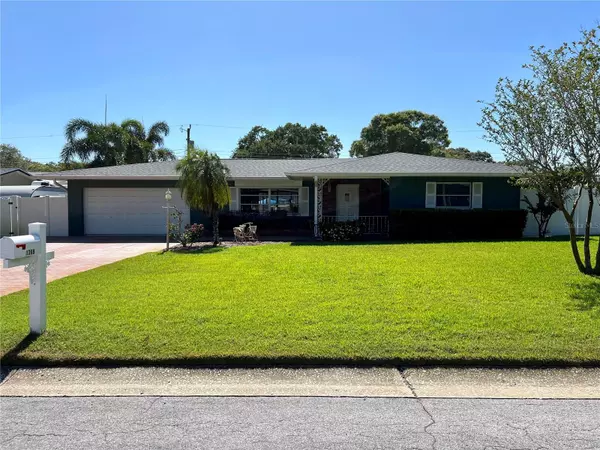For more information regarding the value of a property, please contact us for a free consultation.
1368 WOODCREST AVE Clearwater, FL 33756
Want to know what your home might be worth? Contact us for a FREE valuation!

Our team is ready to help you sell your home for the highest possible price ASAP
Key Details
Sold Price $505,000
Property Type Single Family Home
Sub Type Single Family Residence
Listing Status Sold
Purchase Type For Sale
Square Footage 2,084 sqft
Price per Sqft $242
Subdivision Emerald Hill Estates
MLS Listing ID U8201834
Sold Date 06/23/23
Bedrooms 2
Full Baths 2
Construction Status Financing,Inspections
HOA Y/N No
Originating Board Stellar MLS
Year Built 1958
Annual Tax Amount $2,457
Lot Size 9,147 Sqft
Acres 0.21
Lot Dimensions 87x105
Property Description
This home is located in a quiet and established neighborhood of central Clearwater. The home centers itself around the caged sparkling pool with pool access from the living room, dining room and the primary bedroom suite. This pool home offers 2 bedrooms 2 baths and 2 car garage. The home offers an abundance of natural lighting and built in lighting. The kitchen features solid countertops with amble cabinet space. The primary suite boasts a separate sitting area, a separate office space, a large walk-in closet and an updated bathroom with a dual vanity, shower stall and storage. The most recent upgrades include a new roof in 2016, primary suite bathroom remodel 2018 and new dual AC units in 2020. The property is a short drive to Pinellas County's breathtaking beautiful sandy beaches and all the restaurants and shops you could possibly need. Home is available for quick occupancy.
Location
State FL
County Pinellas
Community Emerald Hill Estates
Zoning R-3
Rooms
Other Rooms Formal Dining Room Separate
Interior
Interior Features Ceiling Fans(s), Master Bedroom Main Floor
Heating Central, Electric, Zoned
Cooling Central Air, Zoned
Flooring Carpet, Ceramic Tile, Hardwood
Fireplace false
Appliance Dishwasher, Disposal, Electric Water Heater, Microwave, Range, Refrigerator
Laundry In Garage
Exterior
Exterior Feature Irrigation System
Garage Spaces 2.0
Pool In Ground, Screen Enclosure
Utilities Available Cable Connected, Electricity Connected, Sewer Connected, Water Connected
Roof Type Shingle
Attached Garage true
Garage true
Private Pool Yes
Building
Story 1
Entry Level One
Foundation Slab
Lot Size Range 0 to less than 1/4
Sewer Public Sewer
Water None
Structure Type Block
New Construction false
Construction Status Financing,Inspections
Others
Senior Community No
Ownership Fee Simple
Acceptable Financing Cash, Conventional
Listing Terms Cash, Conventional
Special Listing Condition None
Read Less

© 2024 My Florida Regional MLS DBA Stellar MLS. All Rights Reserved.
Bought with EXP REALTY LLC
GET MORE INFORMATION




