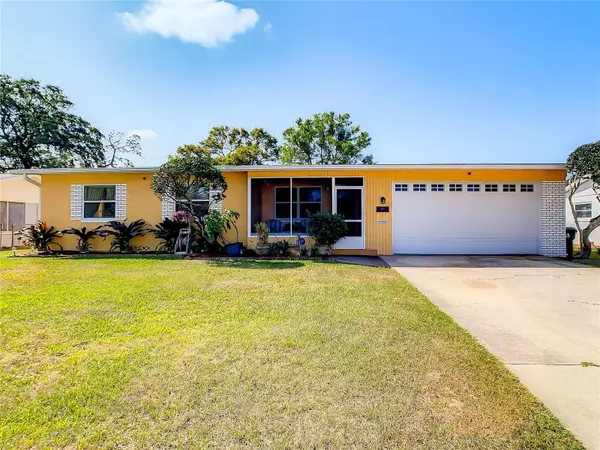For more information regarding the value of a property, please contact us for a free consultation.
1106 MALONE DR Orlando, FL 32810
Want to know what your home might be worth? Contact us for a FREE valuation!

Our team is ready to help you sell your home for the highest possible price ASAP
Key Details
Sold Price $350,000
Property Type Single Family Home
Sub Type Single Family Residence
Listing Status Sold
Purchase Type For Sale
Square Footage 1,358 sqft
Price per Sqft $257
Subdivision Albert Lee Ridge Add 04
MLS Listing ID S5082110
Sold Date 06/16/23
Bedrooms 3
Full Baths 2
Construction Status Appraisal,Financing,Inspections
HOA Y/N No
Originating Board Stellar MLS
Year Built 1959
Annual Tax Amount $1,521
Lot Size 10,454 Sqft
Acres 0.24
Property Description
BUYER'S FINANCING FELL THROUGH! Don't miss this updated 1950's style bungalow with two-car attached garage. Pride of ownership is evident is this immaculately kept home. Lots of natural light. Two screened porches, one in the front and a sizeable added porch in the back of the house. All appliances are included! Original wood floors have been sanded and refinished. Large, fenced backyard that is big enough for a pool or to plant your dream garden! Notable updates include: Roof replaced in 2020, AC replaced in 2017, spray insulation added in 2017, plumbing repiped in 2008, kitchen updated in 2017 with granite countertops and glass tile backsplash, master bathroom updated in 2008 and second bathroom updated in 2012. Great neighborhood close to everything you need like Home Depot and Walmart and easy access to I-4!
Location
State FL
County Orange
Community Albert Lee Ridge Add 04
Zoning R-1A
Interior
Interior Features Stone Counters
Heating Electric, Heat Pump
Cooling Central Air
Flooring Wood
Furnishings Unfurnished
Fireplace false
Appliance Built-In Oven, Dishwasher
Laundry In Kitchen, Laundry Room
Exterior
Exterior Feature Sidewalk
Garage Spaces 2.0
Fence Chain Link
Utilities Available BB/HS Internet Available, Cable Available, Electricity Available, Phone Available, Sewer Available, Water Available
View City
Roof Type Shingle
Porch Covered, Rear Porch, Screened
Attached Garage true
Garage true
Private Pool No
Building
Lot Description Level, Paved
Story 1
Entry Level One
Foundation Crawlspace
Lot Size Range 0 to less than 1/4
Sewer Public Sewer
Water Public
Architectural Style Bungalow
Structure Type Block
New Construction false
Construction Status Appraisal,Financing,Inspections
Schools
Elementary Schools Lake Weston Elem
Middle Schools Lockhart Middle
High Schools Edgewater High
Others
Pets Allowed Yes
Senior Community No
Ownership Fee Simple
Acceptable Financing Cash, Conventional
Membership Fee Required None
Listing Terms Cash, Conventional
Special Listing Condition None
Read Less

© 2025 My Florida Regional MLS DBA Stellar MLS. All Rights Reserved.
Bought with CENTURY 21 CARIOTI



