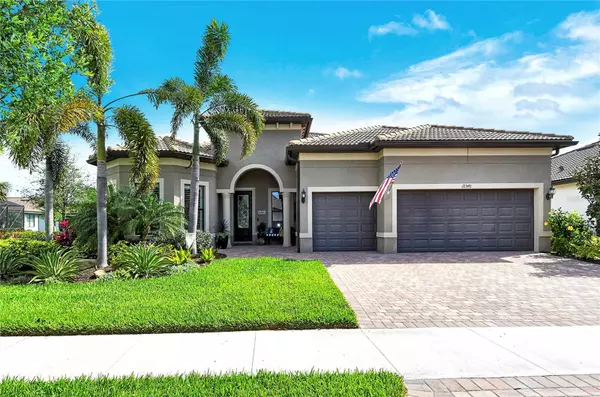For more information regarding the value of a property, please contact us for a free consultation.
12340 MARSH POINTE RD Sarasota, FL 34238
Want to know what your home might be worth? Contact us for a FREE valuation!

Our team is ready to help you sell your home for the highest possible price ASAP
Key Details
Sold Price $1,100,000
Property Type Single Family Home
Sub Type Single Family Residence
Listing Status Sold
Purchase Type For Sale
Square Footage 2,483 sqft
Price per Sqft $443
Subdivision Hammock Preserve Ph 14-4 1B &
MLS Listing ID A4563261
Sold Date 06/15/23
Bedrooms 3
Full Baths 3
HOA Fees $372/qua
HOA Y/N Yes
Originating Board Stellar MLS
Year Built 2019
Annual Tax Amount $6,127
Lot Size 9,147 Sqft
Acres 0.21
Property Description
Come take a look and fall in love with this open concept, split-floor plan built by DIVOSTA Homes in the sought-after community of Hammock Preserve on Palmer Ranch. The PINNACLE model offers one floor living with 3 bedrooms, 3 baths, an office/den, and 3-car garage. Greet the morning relaxing on your expansive lanai surrounded by privacy landscaping and graceful Royal Palms. While lounging by the beautiful heated saltwater pool and spa, watch the colorful, vibrant glow of the sunrise reflecting off the lake as the lighted fountain cascades like raindrops on the surface. Love to grill outside? Enjoy the full outdoor kitchen with mini-fridge, sink and storage while being mesmerized by the electric floor to ceiling stone fireplace. Inside the home features 11 foot ceilings with 8’ interior doors. The stylish eat-in kitchen is ideal for preparing home-cooked meals, equipped with stainless steel appliances, quartz counters, a massive center island, and customized walk-in pantry complete with counters and electrical outlets. The spacious great room/kitchen/dining area combo creates a warm and inviting atmosphere ideal for relaxation. Unwind in style in the large master bedroom featuring an en-suite bathroom with large walk-in shower, dual sinks and spacious customized closet featuring built in cabinets, vanity with drawers, pull out hamper and even a jewelry drawer. Upgrades galore in this home…plantation shutters, front entry paver extension, paver sidewalk from driveway to rear lanai, landscape lighting, water purification system, epoxy garage floor, remote hurricane lanai screen, just to name a few! Transferable warranties include…Lenox Air Handler & Heat Pump, 5-yr Builder and 10-yr Structural. Perfectly located within a gated, maintenance-free community, this is a lifestyle community offering tennis, pickle ball, a resort-style pool, bocce ball and a state of the art fitness room. Hang out at the Barefoot Bar or spend time in the clubhouse that offers a large gathering room and kitchen for the many events the community holds. It’s the perfect location near world famous Siesta Key Beach as well as Nokomis Beach, shopping, golf, restaurants, Legacy Bike Trail, & easy access to I-75. Schedule a showing today! Room Feature: Linen Closet In Bath (Primary Bathroom).
Location
State FL
County Sarasota
Community Hammock Preserve Ph 14-4 1B &
Zoning RSF1
Rooms
Other Rooms Attic, Den/Library/Office, Inside Utility
Interior
Interior Features Built-in Features, Ceiling Fans(s), Chair Rail, Coffered Ceiling(s), Crown Molding, High Ceilings, In Wall Pest System, Kitchen/Family Room Combo, Living Room/Dining Room Combo, Primary Bedroom Main Floor, Open Floorplan, Solid Wood Cabinets, Stone Counters, Thermostat, Walk-In Closet(s), Window Treatments
Heating Central, Electric, Heat Pump
Cooling Central Air
Flooring Carpet, Ceramic Tile
Fireplaces Type Outside
Furnishings Unfurnished
Fireplace true
Appliance Built-In Oven, Convection Oven, Cooktop, Dishwasher, Disposal, Dryer, Freezer, Gas Water Heater, Ice Maker, Microwave, Range Hood, Refrigerator, Washer, Water Purifier, Water Softener, Wine Refrigerator
Laundry Inside, Laundry Room
Exterior
Exterior Feature Hurricane Shutters, Irrigation System, Lighting, Outdoor Grill, Outdoor Kitchen, Rain Gutters, Sidewalk, Sliding Doors
Parking Features Covered, Driveway, Garage Door Opener, Golf Cart Parking, Off Street
Garage Spaces 3.0
Pool Child Safety Fence, Chlorine Free, Gunite, Heated, In Ground, Lighting, Salt Water, Screen Enclosure
Community Features Association Recreation - Owned, Clubhouse, Community Mailbox, Deed Restrictions, Fitness Center, Gated, Golf Carts OK, Irrigation-Reclaimed Water, No Truck/RV/Motorcycle Parking, Pool, Sidewalks, Tennis Courts
Utilities Available BB/HS Internet Available, Cable Connected, Electricity Connected, Natural Gas Connected, Phone Available, Public, Sewer Connected, Sprinkler Meter, Street Lights, Underground Utilities, Water Connected
Amenities Available Clubhouse, Fitness Center, Gated, Maintenance, Pickleball Court(s), Pool, Recreation Facilities, Spa/Hot Tub, Tennis Court(s), Vehicle Restrictions
View Y/N 1
View Trees/Woods, Water
Roof Type Tile
Porch Covered, Front Porch, Patio, Rear Porch, Screened
Attached Garage true
Garage true
Private Pool Yes
Building
Lot Description In County, Landscaped, Level, Paved
Story 1
Entry Level One
Foundation Slab
Lot Size Range 0 to less than 1/4
Builder Name Divosta
Sewer Public Sewer
Water Canal/Lake For Irrigation, Public
Architectural Style Florida
Structure Type Stucco
New Construction false
Schools
Elementary Schools Laurel Nokomis Elementary
Middle Schools Laurel Nokomis Middle
High Schools Venice Senior High
Others
Pets Allowed Breed Restrictions, Yes
HOA Fee Include Pool,Escrow Reserves Fund,Insurance,Maintenance Grounds,Management,Recreational Facilities,Security
Senior Community No
Pet Size Extra Large (101+ Lbs.)
Ownership Fee Simple
Monthly Total Fees $386
Acceptable Financing Cash, Conventional
Membership Fee Required Required
Listing Terms Cash, Conventional
Num of Pet 3
Special Listing Condition None
Read Less

© 2024 My Florida Regional MLS DBA Stellar MLS. All Rights Reserved.
Bought with MICHAEL SAUNDERS & COMPANY
GET MORE INFORMATION




