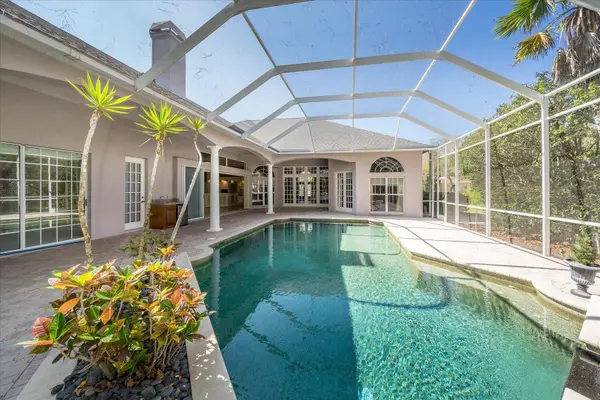For more information regarding the value of a property, please contact us for a free consultation.
5023 WESLEY DR Tampa, FL 33647
Want to know what your home might be worth? Contact us for a FREE valuation!

Our team is ready to help you sell your home for the highest possible price ASAP
Key Details
Sold Price $975,000
Property Type Single Family Home
Sub Type Single Family Residence
Listing Status Sold
Purchase Type For Sale
Square Footage 3,825 sqft
Price per Sqft $254
Subdivision Tampa Palms Area 2 7E Unit 1
MLS Listing ID T3433290
Sold Date 06/09/23
Bedrooms 4
Full Baths 3
Half Baths 1
Construction Status Financing,Inspections
HOA Fees $66/qua
HOA Y/N Yes
Originating Board Stellar MLS
Year Built 1993
Annual Tax Amount $8,345
Lot Size 0.350 Acres
Acres 0.35
Lot Dimensions 101x150
Property Description
Back on the Market-Buyers Financing fell through! Welcome to this stunning home in the gated community of Huntington in Tampa Palms. Featuring 3825 square feet of living space, 4 bedrooms, 3 full and 1 half bathrooms, office, formal dining, and living rooms, large second-floor loft, an oversized brick paved lanai with pool and spa, outdoor kitchen (sink/refrigerator), 3 car side load garage all overlooking a tranquil pond. This custom-built Hannah Bartoletta home has it all! Great kitchen for entertaining with white cabinets, granite counters, marble, and pearl backsplash, Kinetico reverse osmosis system under the sink, center island w/ marble counter, drop lighting, double oven with gas burner cook-top, new refrigerator, recipe desk, and a breakfast bar. Off the kitchen is the large family room with 21' ceilings, a gas fireplace, built-in cabinetry, a wet bar, hardwood floors, and four-panel sliders. The 2nd-floor loft overlooks the family room and is big enough for a pool table and more. The office has hardwood floors, a half bath & closet. Large master suite with a sitting area, custom closets, french doors to the lanai. Master bath w/dual sinks, solid wood cabinetry, jetted tub & walk-in shower. The secondary bedrooms are large with neutral carpets. Expansive lanai with brick pavers, pool, and spa. New roof installed 3/2023- warranty transferable. Most of the interior was painted April 2023. Kinetico soft water system with whole house de-chlorinator, tankless gas hot water heater, mahogany and lead glass doors in the entry foyer, plantation shutters on most windows, crown molding, speakers in most rooms and lanai, Belgard brick-paved driveway, sidewalk and front porch, separate water meters for interior and lawn, alarm system, landscape lighting, and irrigation system. Hampton Park is across the street from the community. Close to I-75, schools, shops, Hospitals & USF. Tampa Palms has 5 parks for your enjoyment.
Location
State FL
County Hillsborough
Community Tampa Palms Area 2 7E Unit 1
Zoning CU
Rooms
Other Rooms Den/Library/Office, Family Room, Formal Dining Room Separate, Formal Living Room Separate, Inside Utility, Loft
Interior
Interior Features Ceiling Fans(s), Crown Molding, High Ceilings, In Wall Pest System, Kitchen/Family Room Combo, Master Bedroom Main Floor, Skylight(s), Solid Wood Cabinets, Split Bedroom, Stone Counters, Vaulted Ceiling(s), Walk-In Closet(s), Wet Bar, Window Treatments
Heating Central
Cooling Central Air
Flooring Carpet, Hardwood, Tile, Tile, Wood
Fireplaces Type Family Room, Gas
Furnishings Unfurnished
Fireplace true
Appliance Dishwasher, Disposal, Exhaust Fan, Kitchen Reverse Osmosis System, Microwave, Range, Range Hood, Refrigerator, Tankless Water Heater, Water Filtration System, Water Softener
Laundry Inside, Laundry Room
Exterior
Exterior Feature French Doors, Irrigation System, Lighting, Outdoor Kitchen, Private Mailbox, Rain Gutters, Sidewalk, Sliding Doors
Parking Features Driveway, Garage Door Opener, Garage Faces Side
Garage Spaces 3.0
Pool Gunite, In Ground, Lighting, Outside Bath Access, Screen Enclosure, Tile
Community Features Association Recreation - Owned, Clubhouse, Boat Ramp, Deed Restrictions, Fitness Center, Gated, Park, Playground, Pool, Sidewalks, Tennis Courts
Utilities Available Cable Available, Cable Connected, Electricity Connected, Natural Gas Available, Natural Gas Connected, Sprinkler Meter, Street Lights, Underground Utilities
Amenities Available Basketball Court, Clubhouse, Dock, Fitness Center, Playground, Pool, Recreation Facilities, Tennis Court(s), Trail(s)
View Y/N 1
View Pool, Water
Roof Type Shingle
Porch Covered, Enclosed, Front Porch, Patio, Screened
Attached Garage true
Garage true
Private Pool Yes
Building
Lot Description City Limits, Landscaped, Sidewalk, Paved, Private
Entry Level Two
Foundation Slab
Lot Size Range 1/4 to less than 1/2
Sewer Public Sewer
Water Public
Architectural Style Ranch
Structure Type Block, Concrete, Wood Frame
New Construction false
Construction Status Financing,Inspections
Schools
Elementary Schools Chiles-Hb
Middle Schools Liberty-Hb
High Schools Freedom-Hb
Others
Pets Allowed Yes
HOA Fee Include Pool, Recreational Facilities
Senior Community No
Ownership Fee Simple
Monthly Total Fees $91
Acceptable Financing Cash, Conventional, FHA, VA Loan
Membership Fee Required Required
Listing Terms Cash, Conventional, FHA, VA Loan
Special Listing Condition None
Read Less

© 2025 My Florida Regional MLS DBA Stellar MLS. All Rights Reserved.
Bought with BHHS FLORIDA PROPERTIES GROUP



