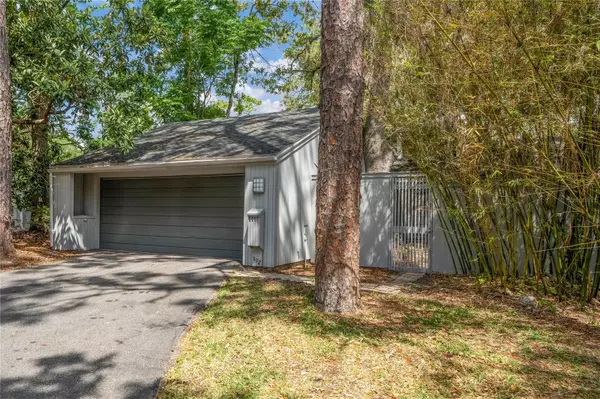For more information regarding the value of a property, please contact us for a free consultation.
202 SWEET GUM WAY Longwood, FL 32779
Want to know what your home might be worth? Contact us for a FREE valuation!

Our team is ready to help you sell your home for the highest possible price ASAP
Key Details
Sold Price $375,000
Property Type Townhouse
Sub Type Townhouse
Listing Status Sold
Purchase Type For Sale
Square Footage 1,592 sqft
Price per Sqft $235
Subdivision Springs The Live Oak Village
MLS Listing ID O6099762
Sold Date 05/24/23
Bedrooms 2
Full Baths 2
Construction Status Inspections
HOA Fees $165/mo
HOA Y/N Yes
Originating Board Stellar MLS
Year Built 1974
Annual Tax Amount $3,735
Lot Size 6,098 Sqft
Acres 0.14
Property Description
Light, open and Airy 2/2 one story Townhouse in The Springs! This townhouse has great bones to make it your very own! Eat-in Kitchen opens into the great room which looks out onto the back court yard. Both bedrooms have new tile floors with walk in closets. New A/C! Beautiful and peaceful, The Springs is a gated community with horse stables, tennis and pickle ball courts, basketball, nature trails, boat/RV parking, Springs with beach, river access, clubhouse and a community pool. Close to I-4 for easy access to down town Orlando, Lake Mary, Sanford, Mount Dora, International Airport, Beaches and amusement parks. Don't miss this one!
Location
State FL
County Seminole
Community Springs The Live Oak Village
Zoning PUD
Interior
Interior Features Ceiling Fans(s), Eat-in Kitchen, Master Bedroom Main Floor, Open Floorplan, Skylight(s), Vaulted Ceiling(s), Walk-In Closet(s)
Heating Electric
Cooling Central Air
Flooring Ceramic Tile, Vinyl
Fireplace false
Appliance Dryer, Electric Water Heater, Range, Refrigerator, Washer
Exterior
Exterior Feature Courtyard, Sliding Doors
Garage Spaces 2.0
Community Features Clubhouse, Deed Restrictions, Gated, Stable(s), Park, Playground, Pool, Sidewalks, Tennis Courts, Water Access
Utilities Available Electricity Connected, Public, Sewer Connected, Street Lights, Underground Utilities, Water Connected
Water Access 1
Water Access Desc River
Roof Type Shingle
Attached Garage true
Garage true
Private Pool No
Building
Story 1
Entry Level One
Foundation Slab
Lot Size Range 0 to less than 1/4
Sewer Public Sewer
Water Public
Structure Type Wood Frame
New Construction false
Construction Status Inspections
Schools
Elementary Schools Sabal Point Elementary
Middle Schools Rock Lake Middle
High Schools Lyman High
Others
Pets Allowed Yes
HOA Fee Include Guard - 24 Hour, Pool, Management, Pool, Private Road
Senior Community No
Ownership Fee Simple
Monthly Total Fees $344
Acceptable Financing Cash, Conventional, FHA, VA Loan
Membership Fee Required Required
Listing Terms Cash, Conventional, FHA, VA Loan
Special Listing Condition None
Read Less

© 2025 My Florida Regional MLS DBA Stellar MLS. All Rights Reserved.
Bought with OLDE TOWN BROKERS INC



