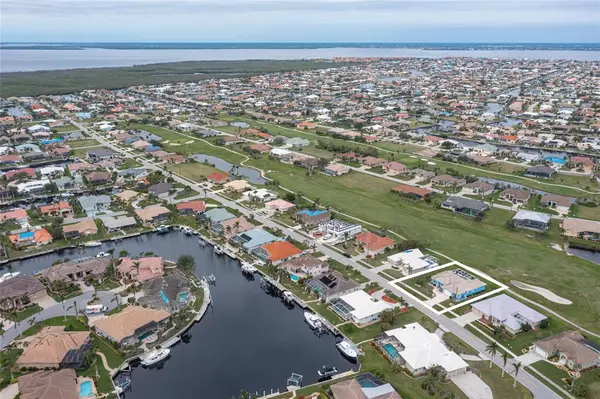For more information regarding the value of a property, please contact us for a free consultation.
2224 RYAN BLVD Punta Gorda, FL 33950
Want to know what your home might be worth? Contact us for a FREE valuation!

Our team is ready to help you sell your home for the highest possible price ASAP
Key Details
Sold Price $680,000
Property Type Single Family Home
Sub Type Single Family Residence
Listing Status Sold
Purchase Type For Sale
Square Footage 2,215 sqft
Price per Sqft $306
Subdivision Punta Gorda Isles Sec 12
MLS Listing ID C7469115
Sold Date 05/11/23
Bedrooms 3
Full Baths 2
Construction Status Financing,Inspections
HOA Y/N No
Originating Board Stellar MLS
Year Built 2003
Annual Tax Amount $3,536
Lot Size 0.280 Acres
Acres 0.28
Property Description
*Price reduction, motivated sellers!
*New flooring throughout entire home to be installed the week of 4-3-2023*
If you like to entertain, this spacious golf course home with lake view in Punta Gorda Isles is for you! As you enter this house, a living room and dining room area greets you. Turn the corner and you will come to the large kitchen area with gazebo breakfast room and family room that is one large open area. There is also an "island" seating area off the kitchen. The abundance of sliding glass doors and windows fills the home with light. The cathedral ceilings also enhance the open feeling of this space. Step outside to the large screened in pool area, that overlooks St. Andrews Golf Course. Here you will find plenty of cozy seating. The floor plan lends itself to lots of privacy in the bedrooms and an abundance of storage in the closets and hallways. The master bedroom is very spacious. There is tile throughout the house except the bedrooms. This home is sold turnkey with the exception of the vehicle in the garage which is also for sale.
Do not let this beauty pass you by!
Location
State FL
County Charlotte
Community Punta Gorda Isles Sec 12
Zoning GS-3.5
Interior
Interior Features Cathedral Ceiling(s), Ceiling Fans(s), Eat-in Kitchen, High Ceilings, Open Floorplan, Solid Wood Cabinets, Split Bedroom, Thermostat, Walk-In Closet(s), Window Treatments
Heating Electric
Cooling Central Air
Flooring Carpet, Ceramic Tile
Furnishings Turnkey
Fireplace false
Appliance Cooktop, Dishwasher, Disposal, Dryer, Electric Water Heater, Microwave, Range, Refrigerator, Washer
Exterior
Exterior Feature Hurricane Shutters, Irrigation System, Lighting, Outdoor Shower, Sidewalk, Sliding Doors
Parking Features Garage Door Opener
Garage Spaces 2.0
Pool Gunite, Heated, In Ground, Lighting, Outside Bath Access, Screen Enclosure, Solar Heat, Tile
Utilities Available Cable Connected, Electricity Connected, Public, Sewer Connected, Street Lights, Water Connected
Roof Type Tile
Porch Deck, Enclosed, Screened
Attached Garage true
Garage true
Private Pool Yes
Building
Story 1
Entry Level One
Foundation Block, Slab
Lot Size Range 1/4 to less than 1/2
Sewer Public Sewer
Water Public
Structure Type Block, Concrete, Stucco
New Construction false
Construction Status Financing,Inspections
Others
Pets Allowed Yes
Senior Community No
Ownership Fee Simple
Acceptable Financing Cash, Conventional
Listing Terms Cash, Conventional
Special Listing Condition None
Read Less

© 2024 My Florida Regional MLS DBA Stellar MLS. All Rights Reserved.
Bought with FIVE STAR REALTY OF CHARLOTTE



