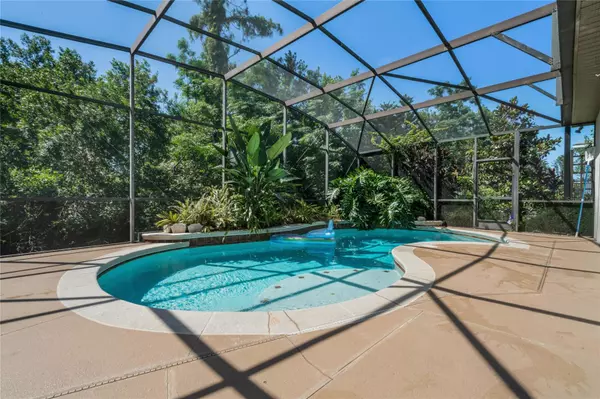For more information regarding the value of a property, please contact us for a free consultation.
1802 PALMERSTON CIR Ocoee, FL 34761
Want to know what your home might be worth? Contact us for a FREE valuation!

Our team is ready to help you sell your home for the highest possible price ASAP
Key Details
Sold Price $480,000
Property Type Single Family Home
Sub Type Single Family Residence
Listing Status Sold
Purchase Type For Sale
Square Footage 2,196 sqft
Price per Sqft $218
Subdivision Kensington Manor L & O
MLS Listing ID O6105513
Sold Date 05/12/23
Bedrooms 4
Full Baths 3
Construction Status Inspections
HOA Fees $41
HOA Y/N Yes
Originating Board Stellar MLS
Year Built 2006
Annual Tax Amount $2,724
Lot Size 10,018 Sqft
Acres 0.23
Lot Dimensions 85x130
Property Description
SPLIT FLOOR PLAN, POOL HOME IN A HIGHLY DESIRABLE NEIGHBORHOOD! This 4 bedroom, 3 bathroom home offers a split floor plan and plenty of room for everyone in your family. Once you step into the home, you are greeted by an open living room and dining area, complete with crown molding and tiled flooring. A well-equipped kitchen with gorgeous 42-inch cabinets looks out to a cozy dinette area and spacious family room. A sliding glass door leads to your own private oasis - a large, screened lanai with an inviting pool surrounded by lush landscaping and conservation and a lake behind you. No rear neighbors and privacy. Perfect for grilling out and relaxing with family and friends. On the side of the house is a good size fenced yard for your children and pets to play in. Owners suite looks out to the pool area and features a large, walk-in closet, garden tub, double vanity and separate shower. Upstairs is oversized room with a full bathroom, which can be used as a bonus room, home office or a secluded bedroom. Other features include new carpet throughout, freshly painted interior, Nest thermostat, sprinkler system, two-car garage, a Samsung washer/dryer and plenty of storage. Solar will be paid by seller at closing and you can enjoy the benefits of lower monthly costs. Kensington Manor is a popular subdivision with community pool that's conveniently located to the 429 and major roads, shopping, restaurants and schools.
Location
State FL
County Orange
Community Kensington Manor L & O
Zoning R-1AA
Rooms
Other Rooms Bonus Room, Family Room, Inside Utility
Interior
Interior Features Kitchen/Family Room Combo, Living Room/Dining Room Combo, Master Bedroom Main Floor, Open Floorplan, Solid Wood Cabinets, Split Bedroom, Walk-In Closet(s)
Heating Central, Electric
Cooling Central Air
Flooring Carpet, Ceramic Tile, Tile
Furnishings Unfurnished
Fireplace false
Appliance Dishwasher, Disposal, Dryer, Electric Water Heater, Gas Water Heater, Microwave, Range, Refrigerator, Washer
Laundry Inside, Laundry Room
Exterior
Exterior Feature Sidewalk, Sliding Doors
Garage Spaces 2.0
Fence Fenced
Pool Deck, Gunite, In Ground, Screen Enclosure, Tile
Community Features Pool
Utilities Available BB/HS Internet Available, Electricity Connected, Public, Solar, Street Lights, Underground Utilities, Water Connected
Amenities Available Pool
View Trees/Woods
Roof Type Shingle
Porch Covered, Deck, Enclosed, Rear Porch, Screened
Attached Garage true
Garage true
Private Pool Yes
Building
Lot Description Conservation Area, Paved
Entry Level Two
Foundation Slab
Lot Size Range 0 to less than 1/4
Sewer Public Sewer
Water Public
Architectural Style Florida
Structure Type Block, Stucco, Wood Frame
New Construction false
Construction Status Inspections
Schools
Elementary Schools Prairie Lake Elementary
Middle Schools Ocoee Middle
High Schools Wekiva High
Others
Pets Allowed Yes
Senior Community No
Ownership Fee Simple
Monthly Total Fees $83
Acceptable Financing Cash, Conventional, FHA, VA Loan
Membership Fee Required Required
Listing Terms Cash, Conventional, FHA, VA Loan
Special Listing Condition None
Read Less

© 2025 My Florida Regional MLS DBA Stellar MLS. All Rights Reserved.
Bought with STELLAR NON-MEMBER OFFICE



