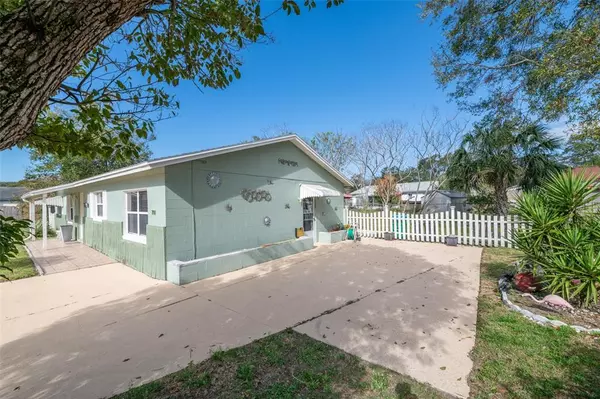For more information regarding the value of a property, please contact us for a free consultation.
711 EAST CT Longwood, FL 32750
Want to know what your home might be worth? Contact us for a FREE valuation!

Our team is ready to help you sell your home for the highest possible price ASAP
Key Details
Sold Price $355,000
Property Type Single Family Home
Sub Type Single Family Residence
Listing Status Sold
Purchase Type For Sale
Square Footage 1,377 sqft
Price per Sqft $257
Subdivision Longwood North
MLS Listing ID O6086437
Sold Date 05/08/23
Bedrooms 3
Full Baths 2
Construction Status Appraisal,Financing,Inspections
HOA Y/N No
Originating Board Stellar MLS
Year Built 1972
Annual Tax Amount $551
Lot Size 9,583 Sqft
Acres 0.22
Property Description
A perfect home for First Time Homebuyer in a highly sought after A+ school district. This welcoming home has gone through major remodeling inside and outside. Located on a quiet cul-de-sac neighborhood, this home allows you to park cars plus your boat or RV. As you walk in to the house, the home has a split-floor plan with master bedroom on one end. Kitchen was completely upgraded in 2017, new interior paint, new roof and many more! The French door opens up to the outside screened in balcony with tile flooring and a view of a large backyard to start your gardening passion. The previous garage was converted to a bonus room which can be used as a hobby room or an office. Did I tell you that this home does not have an HOA? Come and check out this charming home before it's gone!
Location
State FL
County Seminole
Community Longwood North
Zoning LDR
Rooms
Other Rooms Bonus Room
Interior
Interior Features Ceiling Fans(s), Living Room/Dining Room Combo, Solid Wood Cabinets, Split Bedroom
Heating Central, Heat Pump
Cooling Central Air
Flooring Tile, Vinyl
Fireplace false
Appliance Dryer, Electric Water Heater, Microwave, Range, Refrigerator, Washer
Laundry Inside, Laundry Closet
Exterior
Exterior Feature French Doors, Rain Gutters, Storage
Parking Features Driveway, Oversized, Workshop in Garage
Utilities Available Cable Available, Electricity Available, Public, Sewer Connected, Water Available
Roof Type Shingle
Porch Porch, Screened
Garage false
Private Pool No
Building
Lot Description Cul-De-Sac, City Limits, Level, Oversized Lot, Paved
Story 1
Entry Level One
Foundation Slab
Lot Size Range 0 to less than 1/4
Sewer Public Sewer
Water Public
Architectural Style Ranch
Structure Type Block
New Construction false
Construction Status Appraisal,Financing,Inspections
Schools
Elementary Schools Longwood Elementary
Middle Schools Milwee Middle
High Schools Winter Springs High
Others
Senior Community No
Ownership Fee Simple
Acceptable Financing Cash, Conventional, FHA, VA Loan
Listing Terms Cash, Conventional, FHA, VA Loan
Special Listing Condition None
Read Less

© 2025 My Florida Regional MLS DBA Stellar MLS. All Rights Reserved.
Bought with NAIM REAL ESTATE LLC



