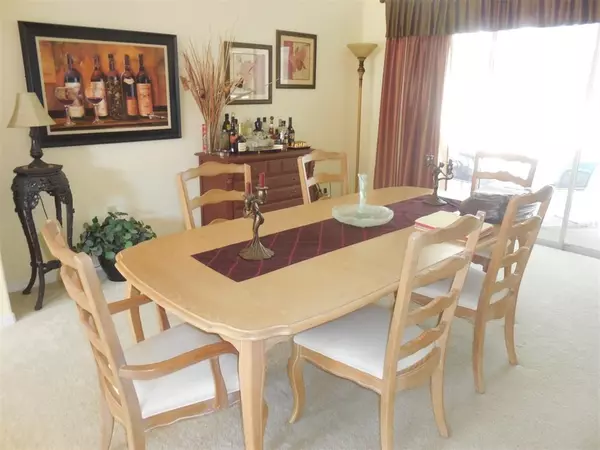For more information regarding the value of a property, please contact us for a free consultation.
8 SWEET WILLIAM CT Homosassa, FL 34446
Want to know what your home might be worth? Contact us for a FREE valuation!

Our team is ready to help you sell your home for the highest possible price ASAP
Key Details
Sold Price $350,000
Property Type Single Family Home
Sub Type Single Family Residence
Listing Status Sold
Purchase Type For Sale
Square Footage 2,263 sqft
Price per Sqft $154
Subdivision Sugarmill Woods Cypress Village
MLS Listing ID T3421746
Sold Date 04/18/23
Bedrooms 3
Full Baths 3
Construction Status No Contingency
HOA Fees $9/ann
HOA Y/N Yes
Originating Board Stellar MLS
Year Built 1993
Annual Tax Amount $4,292
Lot Size 0.290 Acres
Acres 0.29
Lot Dimensions 58x120
Property Description
Open floor plan 3 bedroom 3 full bath Pool home with 10' ceilings is located on a quiet cul-de-sac, yet within walking distance of Publix, Walgreens, food & retail outlets. Double front doors open to entry way allowing view of 28' heated swimming pool with dense backdrop of natural greenbelt. Large, open kitchen has step bar, island and opens to family room with good sized breakfast nook
overlooking pool. Dining room* (or living room) has triple pocket stacking glass doors onto pool deck. Living room* (or dining room) has arched picture window at front of home. Kitchen leads to laundry room with washer, dryer, deep soaking sink, upper cabinets, deep storage closet and built-in 4 door pantry. The Master bedroom has double pocket stacking glass doors onto pool lanai, 2 walk-in closets, bathroom with separate double vanities, large walk-in shower and jacuzzi tub. Bedroom 2 has corner window looking into greenbelt. Guest bath has tub/shower combo, large vanity with cupboards beneath. Bedroom 3 has door to bonus room for office/gym/storage (air-conditioned) which also has separate exterior access through garage. Bedroom 3 + bonus room could easily be used as a parent suite of bedroom and living room. Laundry room has door to garage. Garage has tall built-in storage cupboards on either side, 2 work benches with storage, steel pedestrian door and extra fridge/freezer, The Pool is kissed by sun all day, while main covered lanai is always in comfortable shade. Air-conditioned Pool Bath has built-in vanity, toilet, & shower. Closet on lanai for pool chemicals & toys. Other covered lanai has western exposure to take advantage of Florida's glorious sunsets. Close to Suncoast Parkway for fast, easy access to Tampa. Situated centrally in the unique, deed restricted, country club community of Sugarmill Woods. Low HOA dues of $108 a year.
Location
State FL
County Citrus
Community Sugarmill Woods Cypress Village
Zoning PDR
Interior
Interior Features Ceiling Fans(s), Kitchen/Family Room Combo, Master Bedroom Main Floor, Open Floorplan
Heating Electric
Cooling Central Air
Flooring Carpet, Ceramic Tile
Fireplace false
Appliance Dishwasher, Dryer, Microwave, Range, Refrigerator, Washer
Exterior
Exterior Feature Sliding Doors
Garage Spaces 2.0
Pool Gunite, Heated
Utilities Available Cable Available, Electricity Connected
Roof Type Shingle
Attached Garage true
Garage true
Private Pool Yes
Building
Lot Description Cul-De-Sac
Story 1
Entry Level One
Foundation Concrete Perimeter
Lot Size Range 1/4 to less than 1/2
Sewer Public Sewer
Water Public
Structure Type Stucco
New Construction false
Construction Status No Contingency
Others
Pets Allowed Yes
Senior Community No
Ownership Fee Simple
Monthly Total Fees $9
Acceptable Financing Cash, Conventional, FHA, VA Loan
Membership Fee Required Required
Listing Terms Cash, Conventional, FHA, VA Loan
Special Listing Condition None
Read Less

© 2025 My Florida Regional MLS DBA Stellar MLS. All Rights Reserved.
Bought with CENTURY 21 CIRCLE



