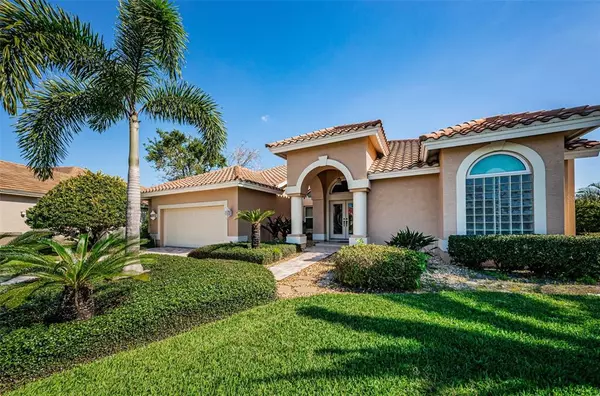For more information regarding the value of a property, please contact us for a free consultation.
9803 MAKO CT Tampa, FL 33615
Want to know what your home might be worth? Contact us for a FREE valuation!

Our team is ready to help you sell your home for the highest possible price ASAP
Key Details
Sold Price $800,000
Property Type Single Family Home
Sub Type Single Family Residence
Listing Status Sold
Purchase Type For Sale
Square Footage 2,620 sqft
Price per Sqft $305
Subdivision Bayside South
MLS Listing ID U8189488
Sold Date 03/31/23
Bedrooms 4
Full Baths 3
Construction Status Inspections
HOA Fees $96/ann
HOA Y/N Yes
Originating Board Stellar MLS
Year Built 1994
Annual Tax Amount $6,461
Lot Size 0.260 Acres
Acres 0.26
Lot Dimensions 77x145
Property Description
You've heard it before, but there's nothing more important in choosing a home than Location, Location, Location. It's a time-tested fact. Bayside, an upscale gated waterfront community, is one of Tampa's best kept secrets located 30 minutes to downtown Tampa, 30 minutes or so to beautiful beaches and sunsets, and only 15 minutes to the Tampa International Airport. This beautifully maintained 4 bedroom pool home sits on a conservation lot in a cul-de-sac away from traffic and road noise. It is uniquely positioned so that you can really enjoy solitude and privacy as you sit on the pool deck looking out toward the conservation area. At just over 2,600 sq ft, it is ideal for buyers looking for a spacious, but not a Mcmansion-sized home. This 4 bedroom, 3 full baths home features an open floor plan with spacious rooms, high ceilings, lots of natural light, plantation shutters in family room, living room and owners' suite, and wood or tile flooring throughout (no carpet). The tile roof was replaced about 10 years ago and a 5 ton HVAC system was installed in 2012. The exterior was repainted 2 years ago and a new gas hot water heater installed in 2020. If you like to entertain family and friends, you will appreciate the windows and sliding doors in the formal living room as well as the kitchen and family room that open to a beautiful pool deck with ample covered sitting space. You will enter the home through the formal living and dining area with the owner's suite to your right, providing a quiet and private retreat with a full view of the pool and conservation area. The en-suite bath features a walk-in shower, separate soaking tub, double sink vanity, and two walk-in closets. Three additional bedrooms and two full baths are located on the other side of the home providing privacy and a quiet environment. Don't miss this opportunity to live in one of Tampa's premier communities.
Location
State FL
County Hillsborough
Community Bayside South
Zoning PD
Rooms
Other Rooms Family Room, Formal Dining Room Separate, Formal Living Room Separate, Inside Utility
Interior
Interior Features Cathedral Ceiling(s), Ceiling Fans(s), Eat-in Kitchen, High Ceilings, Kitchen/Family Room Combo, Living Room/Dining Room Combo, Master Bedroom Main Floor, Open Floorplan, Split Bedroom, Walk-In Closet(s), Window Treatments
Heating Central, Electric
Cooling Central Air
Flooring Ceramic Tile, Tile, Wood
Furnishings Unfurnished
Fireplace false
Appliance Dishwasher, Disposal, Dryer, Electric Water Heater, Range, Refrigerator, Washer
Laundry Inside, Laundry Room
Exterior
Exterior Feature French Doors, Irrigation System, Sidewalk, Sliding Doors
Parking Features Garage Door Opener
Garage Spaces 2.0
Pool Gunite, In Ground, Pool Sweep, Screen Enclosure
Utilities Available Cable Connected, Public, Sewer Connected, Street Lights, Underground Utilities
Amenities Available Pickleball Court(s), Pool, Security, Tennis Court(s)
View Park/Greenbelt
Roof Type Tile
Porch Front Porch, Patio, Screened
Attached Garage true
Garage true
Private Pool Yes
Building
Lot Description Conservation Area, Cul-De-Sac, Flood Insurance Required, FloodZone, In County, Landscaped, Level, Sidewalk, Paved
Story 1
Entry Level One
Foundation Slab
Lot Size Range 1/4 to less than 1/2
Sewer Public Sewer
Water None
Structure Type Stucco, Wood Frame
New Construction false
Construction Status Inspections
Others
Pets Allowed Yes
HOA Fee Include Common Area Taxes, Pool, Escrow Reserves Fund, Management, Recreational Facilities
Senior Community No
Ownership Fee Simple
Monthly Total Fees $96
Acceptable Financing Cash, Conventional, FHA, VA Loan
Membership Fee Required Required
Listing Terms Cash, Conventional, FHA, VA Loan
Special Listing Condition None
Read Less

© 2025 My Florida Regional MLS DBA Stellar MLS. All Rights Reserved.
Bought with J & R REALTY & INV. INC.



