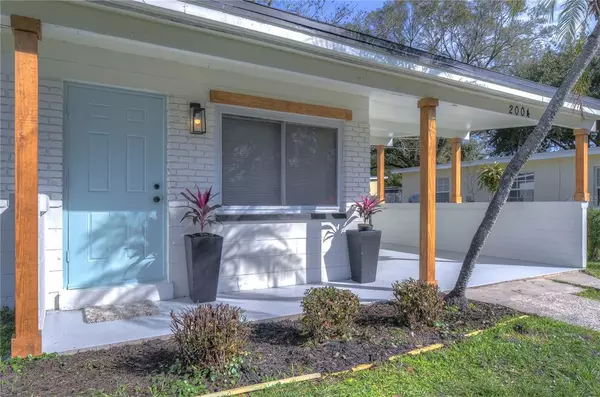For more information regarding the value of a property, please contact us for a free consultation.
2004 E BROAD ST Tampa, FL 33610
Want to know what your home might be worth? Contact us for a FREE valuation!

Our team is ready to help you sell your home for the highest possible price ASAP
Key Details
Sold Price $335,000
Property Type Single Family Home
Sub Type Single Family Residence
Listing Status Sold
Purchase Type For Sale
Square Footage 925 sqft
Price per Sqft $362
Subdivision Seminole Crest Add
MLS Listing ID T3426642
Sold Date 03/24/23
Bedrooms 3
Full Baths 2
HOA Y/N No
Originating Board Stellar MLS
Year Built 1958
Annual Tax Amount $3,774
Lot Size 6,534 Sqft
Acres 0.15
Lot Dimensions 66x96
Property Description
GORGEOUS 3/2 BLOCK HOME IN OLD SEMINOLE HEIGHTS! Come check out for yourself this beautiful fully renovated home, as you come in you will be welcomed by this gorgeous feature wall and spacious living room, followed by a phenomenal kitchen with GRANITE COUNTER TOPS, WOOD CABINETS, LAZY SUSAN AND BRAND NEW STAINLESS STEEL APPLIANCES, all work was done under permit number BLD-22-0493571 so the buyer doesn't have to worry about anything, renovations included: new framing/walls, NEW AC SYSTEM INCLUDING DUCT WORK, ALL NEW ELECTRICAL, NEW PLUMBING, NEW ROOF, NEW KITCHEN, BATHROOMS, WINDOWS, NEW FLOORING and so much more! This is basically a brand new home! Buyer is going to love the columns in the front and around the carport, huge lot and plenty of space in the back for entertaining family and friends. PERFECT FOR AIRBNB. Excellent neighborhood. Don't miss the opportunity to own your own piece of paradise.
Location
State FL
County Hillsborough
Community Seminole Crest Add
Zoning SH-RS
Rooms
Other Rooms Great Room
Interior
Interior Features Kitchen/Family Room Combo, Open Floorplan, Solid Surface Counters, Solid Wood Cabinets, Split Bedroom, Stone Counters
Heating Central
Cooling Central Air
Flooring Laminate
Fireplace false
Appliance Dishwasher, Disposal, Electric Water Heater, Microwave, Range, Refrigerator
Exterior
Exterior Feature Irrigation System, Storage
Fence Chain Link
Utilities Available Cable Available, Sewer Connected, Water Connected
Roof Type Other
Porch Front Porch
Garage false
Private Pool No
Building
Lot Description City Limits, Landscaped, Paved
Story 1
Entry Level One
Foundation Slab
Lot Size Range 0 to less than 1/4
Sewer Public Sewer
Water Public
Architectural Style Traditional
Structure Type Block
New Construction false
Others
Senior Community No
Ownership Fee Simple
Acceptable Financing Cash, Conventional, FHA, VA Loan
Listing Terms Cash, Conventional, FHA, VA Loan
Special Listing Condition None
Read Less

© 2025 My Florida Regional MLS DBA Stellar MLS. All Rights Reserved.
Bought with EXP REALTY LLC



