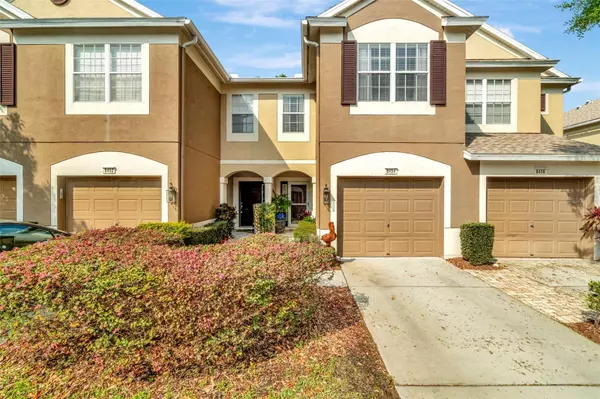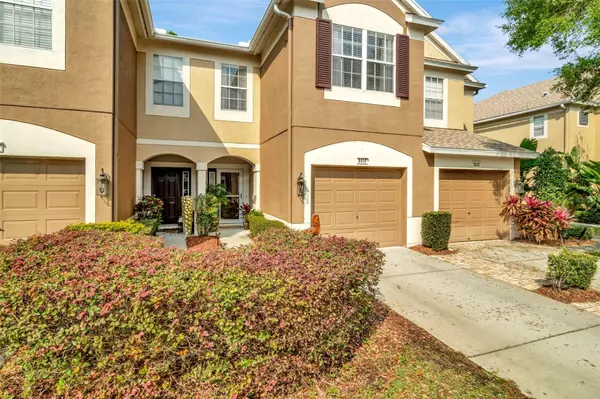For more information regarding the value of a property, please contact us for a free consultation.
8454 SANDY BEACH ST Tampa, FL 33634
Want to know what your home might be worth? Contact us for a FREE valuation!

Our team is ready to help you sell your home for the highest possible price ASAP
Key Details
Sold Price $340,000
Property Type Townhouse
Sub Type Townhouse
Listing Status Sold
Purchase Type For Sale
Square Footage 1,625 sqft
Price per Sqft $209
Subdivision Solana Bay
MLS Listing ID T3432951
Sold Date 03/28/23
Bedrooms 3
Full Baths 2
Half Baths 1
Construction Status Appraisal,Inspections
HOA Fees $415/mo
HOA Y/N Yes
Originating Board Stellar MLS
Year Built 2005
Annual Tax Amount $2,372
Lot Size 1,306 Sqft
Acres 0.03
Property Description
Your Friendly Neighborhood Bald Guy presents you with the beautifully updated Solana Bay Townhome! This gorgeous 3-Bedroom 2.5-Bath home features a SPACIOUS open floor plan with a living and dining combo! You have your enormous 3-pane sliding glass door leading into the back porch, allowing for all the natural light you could ask for! You can find the laundry on the second floor with your bedrooms, so you NEVER need to take a trip to the 1st floor on laundry days! The gated community offers Pool and a dog park! HOA fees include water, sewer, home insurance, and cable internet! This abode is conveniently located near the Veterans Expressway providing you access to Downtown Tampa, Armature Works, Riverwalk, Sparkman Wharf, and all that Tampa Bay has to offer! Schedule your showing to see your home sweet home!
Location
State FL
County Hillsborough
Community Solana Bay
Zoning PD
Interior
Interior Features Cathedral Ceiling(s), Ceiling Fans(s), Crown Molding, Dry Bar, Eat-in Kitchen, High Ceilings, Kitchen/Family Room Combo, Living Room/Dining Room Combo, Master Bedroom Upstairs, Open Floorplan, Solid Surface Counters, Stone Counters, Walk-In Closet(s)
Heating Central
Cooling Central Air
Flooring Laminate, Tile, Vinyl
Fireplace false
Appliance Built-In Oven, Convection Oven, Cooktop, Dishwasher, Disposal, Dryer, Exhaust Fan, Microwave, Range, Refrigerator, Washer
Exterior
Exterior Feature Sidewalk, Sliding Doors
Garage Spaces 1.0
Community Features Gated, Lake, Pool, Sidewalks
Utilities Available Cable Connected, Electricity Connected
Roof Type Shingle
Attached Garage true
Garage true
Private Pool No
Building
Story 2
Entry Level Two
Foundation Slab
Lot Size Range 0 to less than 1/4
Sewer Public Sewer
Water Public
Structure Type Block, Stucco
New Construction false
Construction Status Appraisal,Inspections
Schools
Elementary Schools Crestwood-Hb
Middle Schools Webb-Hb
High Schools Leto-Hb
Others
Pets Allowed Yes
HOA Fee Include Cable TV, Pool, Insurance, Internet, Maintenance Structure, Maintenance Grounds, Maintenance, Pest Control, Pool, Private Road, Sewer, Trash, Water
Senior Community No
Ownership Fee Simple
Monthly Total Fees $415
Acceptable Financing Cash, Conventional, FHA, VA Loan
Membership Fee Required Required
Listing Terms Cash, Conventional, FHA, VA Loan
Special Listing Condition None
Read Less

© 2025 My Florida Regional MLS DBA Stellar MLS. All Rights Reserved.
Bought with BHHS FLORIDA PROPERTIES GROUP



