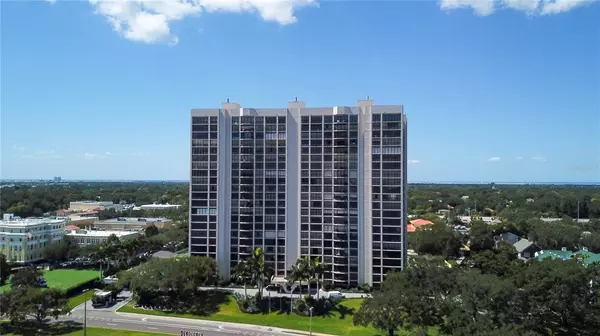For more information regarding the value of a property, please contact us for a free consultation.
3301 BAYSHORE BLVD #909A Tampa, FL 33629
Want to know what your home might be worth? Contact us for a FREE valuation!

Our team is ready to help you sell your home for the highest possible price ASAP
Key Details
Sold Price $820,000
Property Type Condo
Sub Type Condominium
Listing Status Sold
Purchase Type For Sale
Square Footage 1,702 sqft
Price per Sqft $481
Subdivision Monte Carlo Towers A Condomini
MLS Listing ID O6063122
Sold Date 03/02/23
Bedrooms 2
Full Baths 2
HOA Fees $1,018/mo
HOA Y/N Yes
Originating Board Stellar MLS
Year Built 1984
Annual Tax Amount $9,896
Property Description
**PRICE REDUCTION!** We present to you this stunning Monte Carlo Towers unit that has been completely renovated into a modern luxury condo and is fully furnished with contemporary—modern furniture. This 9th floor unit features floor-to-ceiling windows showcasing dazzling views of Hillsborough Bay and Tampa Bay Skyline. Entering through the double-doors you will be greeted to a beautiful foyer with light-washed oak engineered hardwood floors throughout the entire unit. To your left of the foyer you will be lead to an open concept living room and kitchen area. The kitchen has been upgraded with only the finest finishes and modern touches; with LG stainless steel appliances, quartz countertops, Italian kitchen cabinets, over-sized kitchen island with storage, seating areas for stools, and built in microwave. Inside the walk-in pantry is your own private trash chute. The washer and dryer is conveniently located just off the kitchen in its own laundry room. Kitchen leads directly into the magnificent living room with fabulous floor-to-ceiling windows. To the other side of the foyer is the expansive owners suite with large walk in closet. Before entering the bathroom there is a separate designer vanity with double sink. In the primary bathroom there is a large walk-in shower with built-in bench, beautiful floor tile that continues up to the walls, and big modern vanity with a large backlit frameless mirror. Second bathroom is separate from the second bedroom with a walk-in shower and built-in bench. Next to the bathroom is the second bedroom with a built-in storage closet. ALL APPLIANCES ARE BASICALLY BRAND NEW—BOUGHT IN 2020! NEW A/C—installed last year. COMPLETELY TURN-KEY AND FULLY FURNISHED! OWNER SPENT $350,000 IN RENOVATIONS. Monte Carlo Towers features a stunning 24,000 sq ft lobby with marble floors, resort style amenities, 5 elevator towers each opening to a semi-private lobby, 2 guest suites, heated pool, fire pit, 4 outdoor grills, social room with full commercial kitchen, library, state of the art gym, saunas, 2 tennis/pickle-ball courts, herb garden, 24-hour concierge, guest parking, onsite management! Conveniently located near Hyde Park Village, International and Westshore Malls, restaurants, downtown, I-275, I-4, Selman expressway - which now takes you from Brandon to St. Pete, Tampa International & St. Pete-Clearwater Airports and award winning beaches! Call today to schedule a private showing. This all could be yours!
Location
State FL
County Hillsborough
Community Monte Carlo Towers A Condomini
Zoning RM-50
Interior
Interior Features Built-in Features, Open Floorplan, Other, Thermostat, Walk-In Closet(s)
Heating Central
Cooling Central Air
Flooring Hardwood, Tile
Furnishings Furnished
Fireplace false
Appliance Dishwasher, Dryer, Microwave, Range, Range Hood, Refrigerator, Washer
Laundry Inside, Laundry Room
Exterior
Exterior Feature Outdoor Grill, Sauna, Sidewalk, Storage, Tennis Court(s)
Parking Features Assigned, Guest, Under Building
Garage Spaces 1.0
Pool Gunite, Heated, Salt Water
Community Features Association Recreation - Owned, Buyer Approval Required, Deed Restrictions, Fitness Center, Gated, Pool, Sidewalks, Tennis Courts
Utilities Available BB/HS Internet Available, Cable Connected, Electricity Available, Public, Sewer Connected, Street Lights, Water Connected
View Y/N 1
Roof Type Built-Up
Attached Garage true
Garage true
Private Pool Yes
Building
Story 23
Entry Level One
Foundation Stilt/On Piling
Sewer Public Sewer
Water Public
Structure Type Block, Stucco
New Construction false
Schools
Elementary Schools Roosevelt-Hb
Middle Schools Coleman-Hb
High Schools Plant-Hb
Others
Pets Allowed Yes
HOA Fee Include Cable TV, Common Area Taxes, Pool, Escrow Reserves Fund, Maintenance Structure, Maintenance Grounds, Management, Pool, Recreational Facilities, Sewer, Trash, Water
Senior Community No
Pet Size Small (16-35 Lbs.)
Ownership Fee Simple
Monthly Total Fees $1, 018
Acceptable Financing Cash, Conventional
Membership Fee Required Required
Listing Terms Cash, Conventional
Special Listing Condition None
Read Less

© 2024 My Florida Regional MLS DBA Stellar MLS. All Rights Reserved.
Bought with RE/MAX METRO
GET MORE INFORMATION




