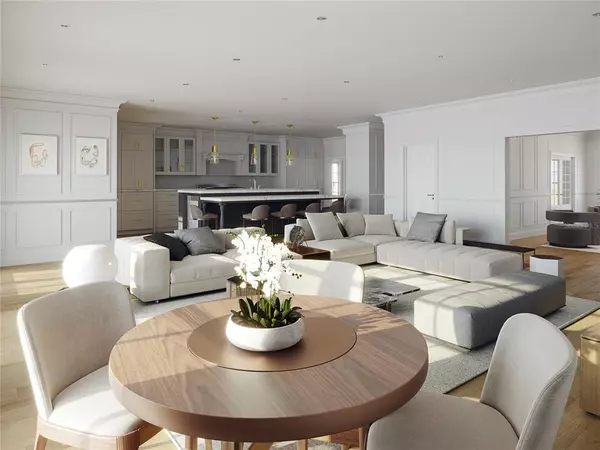For more information regarding the value of a property, please contact us for a free consultation.
3316 W MCKAY AVE Tampa, FL 33609
Want to know what your home might be worth? Contact us for a FREE valuation!

Our team is ready to help you sell your home for the highest possible price ASAP
Key Details
Sold Price $1,330,000
Property Type Single Family Home
Sub Type Single Family Residence
Listing Status Sold
Purchase Type For Sale
Square Footage 2,568 sqft
Price per Sqft $517
Subdivision Golf View Place
MLS Listing ID T3396558
Sold Date 02/21/23
Bedrooms 4
Full Baths 4
Construction Status Inspections
HOA Y/N No
Originating Board Stellar MLS
Year Built 1928
Annual Tax Amount $9,475
Lot Size 8,712 Sqft
Acres 0.2
Property Description
One or more photo(s) has been virtually staged. Gorgeous colonial style home in the highly sought-after Golf View area!!! This home is a beautiful blank canvas with the opportunity to build out to the current layout or there is a complete set of engineered drawings that allows for a fabulous functional floor plan, great for entertaining, two laundry rooms, a mud room, large master suite and the list goes on!! This property is ready for your personal customization and for the buyer to make it their own!!! Don't miss out on this Golf View home, on a brick paver street with a tree lined median, just a short distance to Palma Ceia Golf & Country Club. Strategically positioned on a large 8,712 sq.ft. lot, the current home had 4 bedrooms, 3 baths with a den/playroom, Great room, formal dining and kitchen. In addition, this property also has a detached 2 car garage located on the back southwest corner of the lot.
This is a chance to own in one of the most desirable areas in south tampa and it is just minutes to Hyde Park Village, SOHO, Beautiful Bayshore Boulevard, and much more. One or more photo(s) has been virtually staged and pictures may not fully represent the completed construction. Home has signed and sealed plans ready to submit to county, the survey and a termite treatment required for construction that comes with this sale. Plans and survey are included as attachments to this listing on the MLS.
Location
State FL
County Hillsborough
Community Golf View Place
Zoning RS-100
Interior
Interior Features Ceiling Fans(s), Crown Molding, Eat-in Kitchen, Kitchen/Family Room Combo, Master Bedroom Upstairs, Open Floorplan, Solid Surface Counters, Solid Wood Cabinets, Thermostat, Walk-In Closet(s)
Heating Central
Cooling Central Air
Flooring Wood
Fireplaces Type Living Room, Wood Burning
Fireplace true
Appliance Bar Fridge, Convection Oven, Dishwasher, Disposal, Dryer, Ice Maker, Microwave, Range Hood, Refrigerator, Washer, Wine Refrigerator
Laundry Laundry Room
Exterior
Exterior Feature Balcony, French Doors, Sidewalk
Garage Spaces 1.0
Utilities Available Electricity Connected, Natural Gas Connected, Sewer Connected, Water Connected
Roof Type Shingle
Attached Garage false
Garage true
Private Pool No
Building
Entry Level Two
Foundation Crawlspace
Lot Size Range 0 to less than 1/4
Sewer Public Sewer
Water Public
Structure Type Brick
New Construction false
Construction Status Inspections
Schools
Middle Schools Coleman-Hb
High Schools Plant-Hb
Others
Senior Community No
Ownership Fee Simple
Acceptable Financing Assumable, VA Loan
Listing Terms Assumable, VA Loan
Special Listing Condition None
Read Less

© 2025 My Florida Regional MLS DBA Stellar MLS. All Rights Reserved.
Bought with MCBRIDE KELLY & ASSOCIATES



