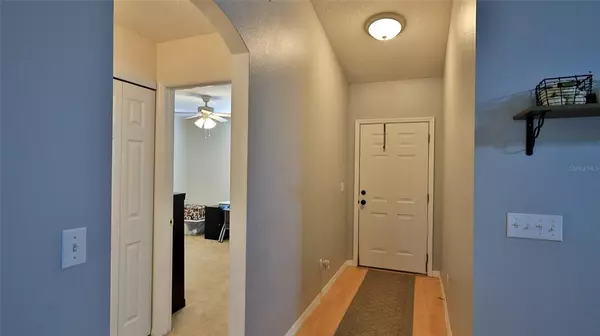For more information regarding the value of a property, please contact us for a free consultation.
1062 GARY BLVD Daytona Beach, FL 32119
Want to know what your home might be worth? Contact us for a FREE valuation!

Our team is ready to help you sell your home for the highest possible price ASAP
Key Details
Sold Price $275,000
Property Type Single Family Home
Sub Type Single Family Residence
Listing Status Sold
Purchase Type For Sale
Square Footage 1,488 sqft
Price per Sqft $184
Subdivision Daytona Estates
MLS Listing ID O6076299
Sold Date 02/14/23
Bedrooms 3
Full Baths 2
Construction Status Financing,Inspections
HOA Y/N No
Originating Board Stellar MLS
Year Built 2005
Annual Tax Amount $3,106
Lot Size 6,098 Sqft
Acres 0.14
Lot Dimensions 60x100
Property Description
Lovely Daytona neighborhood off of Nova in Daytona Estates. Built in 2005, this home offers 3 bedrooms, 2 baths, two-car garage and spacious front and rear yards. The house flows beautifully with a split floor plan giving you and your guests all the privacy you desire. The great room which houses both dining and living areas accesses the private rear yard via sliding doors to the patio. Ideally located near shopping, dining, beaches, I95, I4 and Daytona Beach Airport. Don't miss out on this home — it won't last long! All appliances included.
Location
State FL
County Volusia
Community Daytona Estates
Zoning 01R5
Interior
Interior Features Built-in Features, Ceiling Fans(s), Living Room/Dining Room Combo, Master Bedroom Main Floor, Split Bedroom
Heating Electric, Heat Pump
Cooling Central Air
Flooring Carpet, Laminate
Furnishings Unfurnished
Fireplace false
Appliance Dishwasher, Dryer, Microwave, Range, Refrigerator, Washer
Laundry In Garage
Exterior
Exterior Feature Lighting, Rain Gutters, Sliding Doors
Parking Features Driveway
Garage Spaces 2.0
Fence Fenced
Utilities Available Public, Water Connected
View Trees/Woods
Roof Type Shingle
Porch Patio
Attached Garage true
Garage true
Private Pool No
Building
Lot Description In County, Paved
Story 1
Entry Level One
Foundation Slab
Lot Size Range 0 to less than 1/4
Sewer Septic Tank
Water Public
Architectural Style Ranch
Structure Type Block, Concrete, Stucco
New Construction false
Construction Status Financing,Inspections
Others
Pets Allowed Yes
Senior Community No
Ownership Fee Simple
Special Listing Condition None
Read Less

© 2024 My Florida Regional MLS DBA Stellar MLS. All Rights Reserved.
Bought with RE/MAX SIGNATURE



