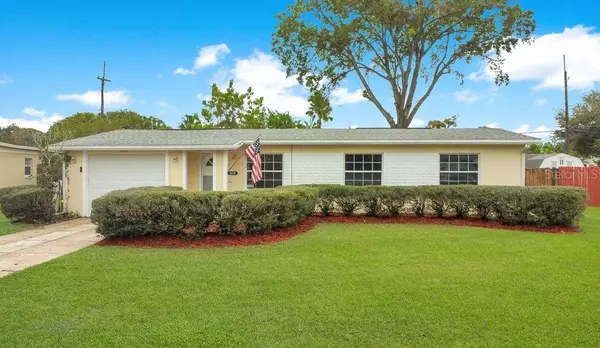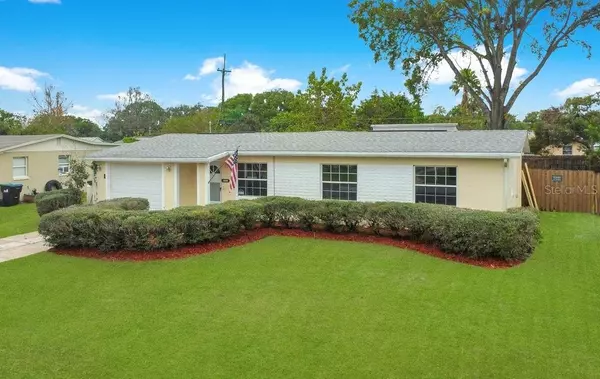For more information regarding the value of a property, please contact us for a free consultation.
5520 TARTAN DR Orlando, FL 32807
Want to know what your home might be worth? Contact us for a FREE valuation!

Our team is ready to help you sell your home for the highest possible price ASAP
Key Details
Sold Price $330,000
Property Type Single Family Home
Sub Type Single Family Residence
Listing Status Sold
Purchase Type For Sale
Square Footage 1,256 sqft
Price per Sqft $262
Subdivision Corrine Terrace
MLS Listing ID T3419993
Sold Date 02/10/23
Bedrooms 3
Full Baths 1
Half Baths 1
Construction Status Appraisal,Financing,Inspections
HOA Y/N No
Originating Board Stellar MLS
Year Built 1961
Annual Tax Amount $2,214
Lot Size 10,454 Sqft
Acres 0.24
Property Description
Move in ready home near Baldwin Park with so many updates throughout! Roof replaced 2020, A/C unit including handler and ductwork replaced 2021. As you step inside you will notice new laminate flooring throughout almost the whole home including the master bedroom. LED recessed lighting throughout as well as new fan fixtures. Both bathrooms include new vanities & medicine cabinets. The kitchen boasts stainless steel appliances along with updated cupboards and a new sink. Through the kitchen you reach the very large family room and dining area – great for entertaining. Follow along to the back deck, fully screened in and ready for your enjoyment. You'll have plenty of storage out back with a large barn-like shed offering 220V of power, an additional shed for storage and a large carport area.
Location
State FL
County Orange
Community Corrine Terrace
Zoning R-1A
Rooms
Other Rooms Family Room
Interior
Interior Features Master Bedroom Main Floor, Window Treatments
Heating Central
Cooling Central Air
Flooring Carpet, Linoleum, Tile
Fireplace false
Appliance Dishwasher, Disposal, Dryer, Microwave, Range, Refrigerator, Washer, Water Filtration System
Laundry In Garage
Exterior
Exterior Feature Irrigation System, Outdoor Shower, Rain Gutters, Sidewalk, Storage
Parking Features Garage Door Opener
Garage Spaces 1.0
Fence Fenced, Wood
Utilities Available Cable Available, Electricity Available, Electricity Connected, Fiber Optics, Street Lights
Roof Type Shingle
Porch Covered, Rear Porch, Screened
Attached Garage true
Garage true
Private Pool No
Building
Lot Description Near Public Transit, Sidewalk, Paved
Entry Level One
Foundation Slab
Lot Size Range 0 to less than 1/4
Sewer Public Sewer
Water Public
Structure Type Block
New Construction false
Construction Status Appraisal,Financing,Inspections
Schools
Elementary Schools Baldwin Park Elementary
Middle Schools Glenridge Middle
High Schools Colonial High
Others
Pets Allowed Yes
Senior Community No
Ownership Fee Simple
Acceptable Financing Cash, Conventional, FHA, VA Loan
Listing Terms Cash, Conventional, FHA, VA Loan
Special Listing Condition None
Read Less

© 2025 My Florida Regional MLS DBA Stellar MLS. All Rights Reserved.
Bought with KELLY PRICE & COMPANY LLC



