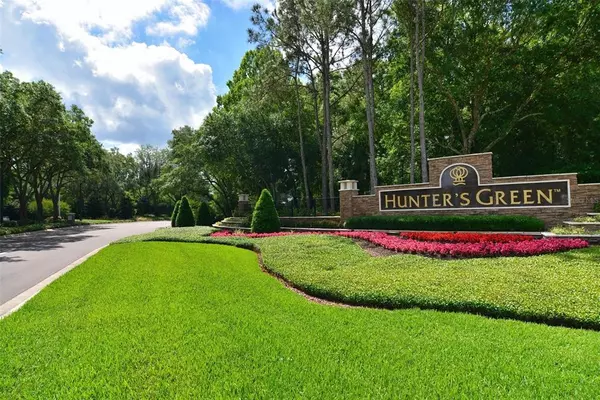For more information regarding the value of a property, please contact us for a free consultation.
17801 HICKORY MOSS PL Tampa, FL 33647
Want to know what your home might be worth? Contact us for a FREE valuation!

Our team is ready to help you sell your home for the highest possible price ASAP
Key Details
Sold Price $620,000
Property Type Single Family Home
Sub Type Single Family Residence
Listing Status Sold
Purchase Type For Sale
Square Footage 3,092 sqft
Price per Sqft $200
Subdivision Hunters Green Prcl 14 B Pha
MLS Listing ID T3400946
Sold Date 02/01/23
Bedrooms 4
Full Baths 3
Construction Status Inspections
HOA Fees $44
HOA Y/N Yes
Originating Board Stellar MLS
Year Built 1995
Annual Tax Amount $5,135
Lot Size 0.320 Acres
Acres 0.32
Lot Dimensions 107x130
Property Description
PRICE REDUCTION...You will be right at home in this 4 bedroom + Den with closet, 3 bathroom 3 Car Garage pool home located in the “Deer Creek Village” section of the gated community of Hunter's Green in New Tampa. This amazing home sits on almost 1/3rd acre lot and features 4 bedrooms + den with closet, 3 full bathrooms, a 3 car garage, hardwood floors in all the main living areas, extensive molding and trim around the windows and doors, tile in the wet areas including diagonal set tile in the kitchen, bamboo floors in the master, 12ft volume ceilings, , archways, columns, on a spacious private corner lot. The pathway from the driveway leads to the covered front porch where you will enter into the foyer. Immediately to your right you have a valted large bedroom/den with closet that could also be used as an office or playroom. Three windows that make this room light and bright. The foyer also opens to the formal living and dining rooms. The 3 tall windows in the formal dining room draw lots of natural light and here you will be able to host all the holiday/family get togethers. The living room features a large set of double sliders that give access to the lanai/pool area. The kitchen overlooks the family room and features a breakfast nook, beautiful quartz counters, backsplash, an oversized breakfast bar, a gas drop in cooktop, built in microwave and oven with a huge closet pantry with additional shelving. The master suite is perfect for your large bedroom sets and his/hers closets and separate vanities, a tiled walk in shower along with a large soaking tub the master bath. Two of the guest bedrooms are located on the opposite side of the home and share a full bathroom. The guest, in-law, nanny suite of 4th bedrooms has its own bathroom that is also used as a pool bath. Sliders from the master bedroom, living room, and family room lead to the covered back lanai/porch that overlooks the caged in pool. The home sits on a large corner lot, for lots of room for a playground in the backyard. The laundry room has additional cabinets, a utility sink as well and racks for storage. Hunter's Green neighborhood offers endless amenities to its residents including the Hunter's Green Country Club, Tennis, Basketball, and Sand Volleyball courts, Soccer and Baseball fields, an off-leash dog park, a 1.5-mile jogging path with a 15-station fitness circuit, a pool, multiple playgrounds and tons of community events.
Location
State FL
County Hillsborough
Community Hunters Green Prcl 14 B Pha
Zoning PD-A
Rooms
Other Rooms Attic, Den/Library/Office, Family Room, Formal Dining Room Separate, Inside Utility
Interior
Interior Features Ceiling Fans(s), Crown Molding, High Ceilings, Kitchen/Family Room Combo, Master Bedroom Main Floor, Open Floorplan, Solid Surface Counters, Split Bedroom, Thermostat, Vaulted Ceiling(s), Walk-In Closet(s)
Heating Central, Electric
Cooling Central Air
Flooring Bamboo, Carpet, Wood
Fireplace false
Appliance Built-In Oven, Cooktop, Dishwasher, Disposal, Electric Water Heater, Microwave
Laundry Inside
Exterior
Exterior Feature Sidewalk
Parking Features Driveway, Garage Door Opener
Garage Spaces 3.0
Fence Fenced
Pool In Ground, Screen Enclosure
Community Features Deed Restrictions, Gated, Golf, Playground, Sidewalks, Tennis Courts
Utilities Available Cable Available, Electricity Connected, Natural Gas Connected, Public, Sewer Connected, Sprinkler Meter, Street Lights
Amenities Available Basketball Court, Clubhouse, Gated, Golf Course, Park, Pickleball Court(s), Playground, Tennis Court(s), Trail(s)
View Pool
Roof Type Tile
Attached Garage true
Garage true
Private Pool Yes
Building
Lot Description Corner Lot, Sidewalk
Story 1
Entry Level One
Foundation Slab
Lot Size Range 1/4 to less than 1/2
Sewer Public Sewer
Water Public
Structure Type Block, Stucco
New Construction false
Construction Status Inspections
Schools
Elementary Schools Hunter'S Green-Hb
Middle Schools Benito-Hb
High Schools Wharton-Hb
Others
Pets Allowed Yes
HOA Fee Include Guard - 24 Hour, Common Area Taxes, Recreational Facilities
Senior Community No
Ownership Fee Simple
Monthly Total Fees $208
Acceptable Financing Cash, Conventional, VA Loan
Membership Fee Required Required
Listing Terms Cash, Conventional, VA Loan
Special Listing Condition None
Read Less

© 2025 My Florida Regional MLS DBA Stellar MLS. All Rights Reserved.
Bought with KELLER WILLIAMS TAMPA PROP.



