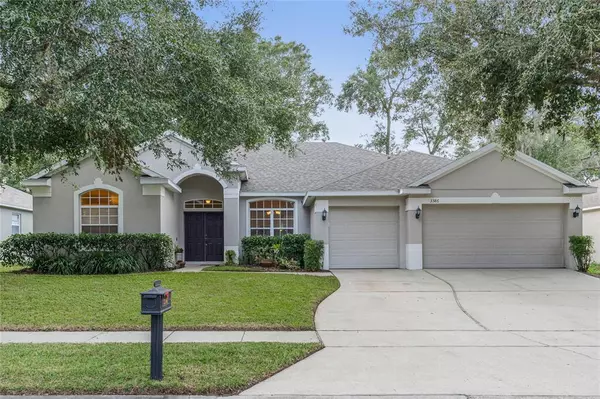For more information regarding the value of a property, please contact us for a free consultation.
3386 STARBIRD DR Ocoee, FL 34761
Want to know what your home might be worth? Contact us for a FREE valuation!

Our team is ready to help you sell your home for the highest possible price ASAP
Key Details
Sold Price $475,000
Property Type Single Family Home
Sub Type Single Family Residence
Listing Status Sold
Purchase Type For Sale
Square Footage 2,551 sqft
Price per Sqft $186
Subdivision Huntington Pointe Ph 04-C
MLS Listing ID O6073626
Sold Date 01/31/23
Bedrooms 4
Full Baths 3
Construction Status Inspections
HOA Fees $110/mo
HOA Y/N Yes
Originating Board Stellar MLS
Year Built 2005
Annual Tax Amount $2,935
Lot Size 9,147 Sqft
Acres 0.21
Property Description
We are so excited to present this stunning four bedroom, 3 full bathroom single story home that sits on nearly a quarter of an acre. Nestled in the quaint, and beautifully maintained gated community of Forestbrook you'll find your new perfect piece of paradise. You'll first notice the beautiful landscaping with shaded oak tree, generously sized driveway, and grand double-door entrance. Pride of ownership abounds here in this is spacious, open floorplan. Notice the neutral color pallet throughout and freshly painted interior - including doors and trim. Solid surface flooring throughout the main living area makes for easy maintenance. Owner's suite is the perfect oasis to the end of a busy day. Featuring ensuite bath, two ceiling fans, two spacious walk-in closets, and a large sitting area where you can read your favorite books, or install exercise equipment. En suite bath hosts gentleman's sink, as well as large walk-in shower, separate garden tub, recessed lighting, solid surface counters, beautiful light fixtures, and space for a vanity. The kitchen is a chef's dream! Tons of storage in the upgraded 42 inch cabinets and large pantry. All kitchen appliances - including stainless steel refrigerator with French doors and drawer freezer convey with the home. Check out the beautiful corian counters and kitchen island. You can easily fit several stools at the eat-in kitchen space which are overlooked by lovely pendant lights. The kitchen leads seamlessly into the breakfast nook which features tasteful chair rail, and chandelier. Two of the bedrooms are connected by a Jack and Jill bathroom which has solid surface counter, double sinks, and shower / tub combo. The fourth bedroom is tucked away for privacy and features a walk in closet, shelving, and mood lights. This is the perfect space for a guest room, home office, or even a recording studio! Directly across from the fourth bedroom is the third bathroom with walk-in shower and beautiful light fixture. One of the best features of this home is the back yard. You can enjoy a morning cup of coffee on the covered back porch while watching some of Florida's most colorful and musical birds enjoy the meticulously manicured garden. Outdoor space includes a lemon tree, tangerine tree, crepe myrtles, orange honeysuckle, and more! A hidden special feature of this home is tucked away in the spacious utility room. The entire home is wired for cat-6 networking and includes a smart panel for cable, networking, phone, and is pre-wired for loud speakers! In this perfect neighborhood location, you are just 4 doors down from the community pool and right across from the playground. A quick drive to great shopping, area attractions, convenient to major highways and the airport, this is the perfect home for you!
Location
State FL
County Orange
Community Huntington Pointe Ph 04-C
Zoning R-1A
Rooms
Other Rooms Breakfast Room Separate, Family Room, Formal Dining Room Separate, Formal Living Room Separate, Inside Utility
Interior
Interior Features Built-in Features, Ceiling Fans(s), Chair Rail, Eat-in Kitchen, High Ceilings, Kitchen/Family Room Combo, Master Bedroom Main Floor, Open Floorplan, Solid Surface Counters, Split Bedroom, Thermostat, Walk-In Closet(s)
Heating Central, Electric
Cooling Central Air, Humidity Control
Flooring Carpet, Laminate, Tile
Furnishings Negotiable
Fireplace false
Appliance Dishwasher, Disposal, Electric Water Heater, Microwave, Range, Refrigerator
Laundry Inside
Exterior
Exterior Feature Garden, Irrigation System, Lighting, Private Mailbox, Rain Barrel/Cistern(s), Sidewalk, Sliding Doors, Sprinkler Metered
Parking Features Driveway, Garage Door Opener, Ground Level, On Street
Garage Spaces 3.0
Fence Fenced, Other
Pool In Ground
Community Features Gated, Park, Playground, Pool, Sidewalks
Utilities Available BB/HS Internet Available, Cable Available, Cable Connected, Electricity Available, Electricity Connected, Phone Available, Public, Sewer Available, Sewer Connected, Water Available, Water Connected
Amenities Available Gated, Park, Playground, Pool
View Park/Greenbelt
Roof Type Shingle
Porch Covered, Patio, Rear Porch
Attached Garage true
Garage true
Private Pool No
Building
Lot Description City Limits, Sidewalk, Paved
Story 1
Entry Level One
Foundation Slab
Lot Size Range 0 to less than 1/4
Builder Name DR Horton
Sewer Public Sewer
Water Public
Architectural Style Florida, Ranch
Structure Type Stucco
New Construction false
Construction Status Inspections
Schools
Elementary Schools Prairie Lake Elementary
Middle Schools Ocoee Middle
High Schools Ocoee High
Others
Pets Allowed Yes
HOA Fee Include Pool, Pool, Private Road
Senior Community No
Ownership Fee Simple
Monthly Total Fees $110
Acceptable Financing Cash, Conventional, FHA, VA Loan
Membership Fee Required Required
Listing Terms Cash, Conventional, FHA, VA Loan
Special Listing Condition None
Read Less

© 2025 My Florida Regional MLS DBA Stellar MLS. All Rights Reserved.
Bought with EXPERIENCE ORLANDO REALTY GROUP



