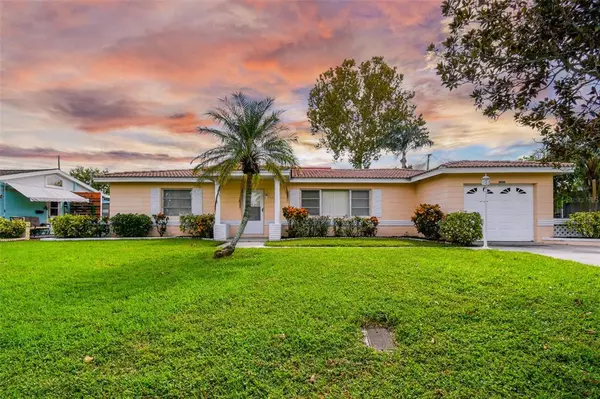For more information regarding the value of a property, please contact us for a free consultation.
6036 52ND AVE N Kenneth City, FL 33709
Want to know what your home might be worth? Contact us for a FREE valuation!

Our team is ready to help you sell your home for the highest possible price ASAP
Key Details
Sold Price $369,000
Property Type Single Family Home
Sub Type Single Family Residence
Listing Status Sold
Purchase Type For Sale
Square Footage 1,509 sqft
Price per Sqft $244
Subdivision Kenneth City
MLS Listing ID U8179000
Sold Date 01/17/23
Bedrooms 3
Full Baths 2
Construction Status Appraisal,Financing,Inspections
HOA Y/N No
Originating Board Stellar MLS
Year Built 1959
Annual Tax Amount $3,628
Lot Size 10,454 Sqft
Acres 0.24
Lot Dimensions 68x128
Property Description
PRICE IMPROVEMENT!! Would you like to wake up every morning and enjoy your cup of coffee sitting under a Mango Tree, Overlooking a Lake, filled with Ducks and Turtles swimming by? This Spacious 3/2 Home in a Lovely and Well Maintained Neighborhood is waiting for you! Step foot into a Sizable Living Room that can accommodate any furniture setting, which leads you into the Open Dining Room with a Built-In Display Cabinet. The Roomy Kitchen has space for a Breakfast Nook, small table, or knock the wall down an replace with a bar or island. This Home provides the Perfect Open Space to Host ALL the Family Gatherings for the Holidays! The Split Floor Plan boasts Generous Bedrooms with Great Views! Plenty of room for a pool in the backyard surrounded by Fruit Trees and a Stunning Lake View with different wildlife daily! A Beautiful Space to watch the sunset and relax after a long day. No HOA! 15-20 minutes to the Beaches, St. Pete, and PIE Airport. Just minutes from the Hospital, Shopping, and Restaurants! If you have been looking for a Waterfront Home that is Affordable, Look No Further, You have found The One!!
Location
State FL
County Pinellas
Community Kenneth City
Direction N
Rooms
Other Rooms Florida Room
Interior
Interior Features Master Bedroom Main Floor, Split Bedroom
Heating Central
Cooling Central Air
Flooring Tile
Furnishings Partially
Fireplace false
Appliance Dishwasher, Dryer, Range, Refrigerator, Washer
Exterior
Exterior Feature Irrigation System, Private Mailbox, Rain Gutters
Garage Spaces 1.0
Fence Fenced
Utilities Available Cable Available, Electricity Available, Electricity Connected, Sewer Available, Sewer Connected, Water Available, Water Connected
Waterfront Description Lake
View Y/N 1
View Water
Roof Type Concrete, Metal, Tile
Porch Rear Porch, Screened
Attached Garage true
Garage true
Private Pool No
Building
Story 1
Entry Level One
Foundation Slab
Lot Size Range 0 to less than 1/4
Sewer Public Sewer
Water Canal/Lake For Irrigation, Public
Structure Type Block, Concrete
New Construction false
Construction Status Appraisal,Financing,Inspections
Schools
Elementary Schools Blanton Elementary-Pn
Middle Schools Tyrone Middle-Pn
High Schools Dixie Hollins High-Pn
Others
Pets Allowed Yes
Senior Community No
Ownership Fee Simple
Acceptable Financing Cash, Conventional
Listing Terms Cash, Conventional
Special Listing Condition None
Read Less

© 2024 My Florida Regional MLS DBA Stellar MLS. All Rights Reserved.
Bought with PREMIER SOTHEBYS INTL REALTY
GET MORE INFORMATION




