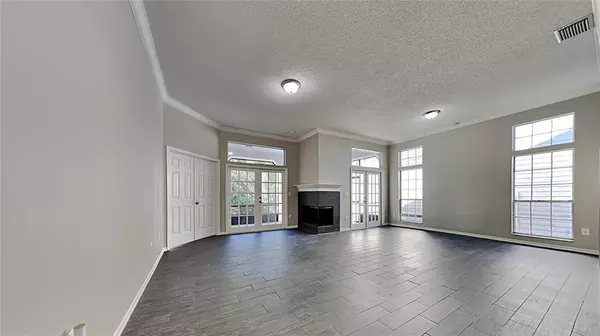For more information regarding the value of a property, please contact us for a free consultation.
229 W LONG CREEK CV Longwood, FL 32750
Want to know what your home might be worth? Contact us for a FREE valuation!

Our team is ready to help you sell your home for the highest possible price ASAP
Key Details
Sold Price $359,900
Property Type Single Family Home
Sub Type Single Family Residence
Listing Status Sold
Purchase Type For Sale
Square Footage 1,429 sqft
Price per Sqft $251
Subdivision Longwood Green Rep
MLS Listing ID T3418249
Sold Date 01/05/23
Bedrooms 3
Full Baths 2
HOA Fees $11
HOA Y/N Yes
Originating Board Stellar MLS
Year Built 1987
Annual Tax Amount $3,376
Lot Size 7,405 Sqft
Acres 0.17
Property Description
Brand new roof coming soon. Home replumbed December 2022, hot water heater installed 2022. This 3 bedroom 2 bath Longwood home is the one to see. With just over 1400 sf of heated living space this home will not disappoint. This home has brand new two tone exterior paint and brand new two tone interior paint. Your kitchen has brand new cabinets, new granite countertops, new sink and new faucet. This split floorplan home features your master suite at the rear of your home, the master bath has a brand new vanity, new granite countertops, new sinks, new faucets, new toilet, soaker tub and walk-in shower. Your hall bath also has a brand new vanity, new granite countertops, new sink, new faucet, new mirror and a brand new toilet. Brand new luxury vinyl flooring has been installed in your living and wet areas, new garage door opener installed, new light fixtures in your kitchen, foyer and bedrooms. Hurry and schedule your showing today.
Location
State FL
County Seminole
Community Longwood Green Rep
Zoning MDU
Interior
Interior Features Open Floorplan
Heating Central, Electric
Cooling Central Air
Flooring Vinyl
Fireplace true
Appliance Dishwasher, Microwave, Range
Exterior
Exterior Feature Other
Garage Spaces 2.0
Utilities Available BB/HS Internet Available, Electricity Connected
Roof Type Shingle
Attached Garage true
Garage true
Private Pool No
Building
Entry Level One
Foundation Slab
Lot Size Range 0 to less than 1/4
Sewer Public Sewer
Water Public
Structure Type Wood Frame
New Construction false
Others
Pets Allowed Yes
Senior Community No
Ownership Fee Simple
Monthly Total Fees $23
Acceptable Financing Cash, Conventional, VA Loan
Membership Fee Required Required
Listing Terms Cash, Conventional, VA Loan
Special Listing Condition None
Read Less

© 2025 My Florida Regional MLS DBA Stellar MLS. All Rights Reserved.
Bought with CREEGAN GROUP



