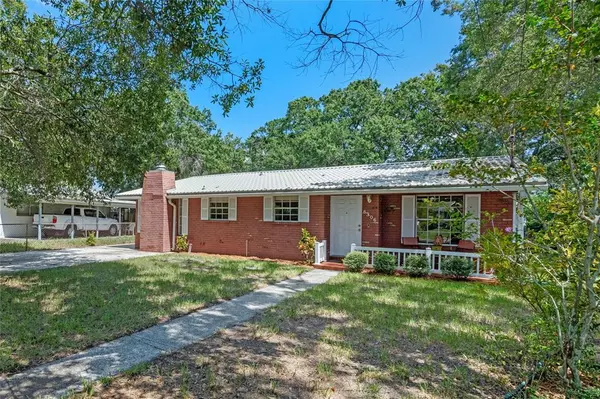For more information regarding the value of a property, please contact us for a free consultation.
6306 S GRADY AVE Tampa, FL 33616
Want to know what your home might be worth? Contact us for a FREE valuation!

Our team is ready to help you sell your home for the highest possible price ASAP
Key Details
Sold Price $399,000
Property Type Single Family Home
Sub Type Single Family Residence
Listing Status Sold
Purchase Type For Sale
Square Footage 1,545 sqft
Price per Sqft $258
Subdivision Land Lackey Estates Unit 2
MLS Listing ID O6057696
Sold Date 12/16/22
Bedrooms 3
Full Baths 2
Construction Status Appraisal,Financing,Inspections
HOA Y/N No
Originating Board Stellar MLS
Year Built 1965
Annual Tax Amount $988
Lot Size 6,969 Sqft
Acres 0.16
Lot Dimensions 64x110
Property Description
This SOUTH TAMPA Mid-Century Modern brick home with many updates including a NEW Kitchen and NEW Flooring throughout. Featuring a BRIGHT SPACIOUS FLOOR PLAN with 3 bedrooms, 2 baths, 1,545 SqFt living space with an oversized 2 CAR GARAGE and a METAL ROOF. Upon entering you are greeted by a generous living room opening into the dining room and kitchen. The NEW KITCHEN offers stainless steel appliances, subway tile backsplash, built in sink glass washer, quartz counter tops and a generous amount of cabinets. Wood burning fireplace with stone wall in your oversized family room making this home wonderful for entertaining. The primary suite offers an en suite with a NEW vanity and large closet with custom built in drawers and shelving for extra storage. The hallway bathroom has a NEW vanity and is shared by the additional 2 bedrooms, one with a built-in murphy bed for those out of town visitors. Inside laundry including Washer & Dryer and a stand-alone Freezer. The FENCED BACKYARD is huge and beautifully maintained with plenty of patio space to entertain! A shed is perfect for extra storage Great South Tampa location with convenient access to all that makes Tampa Bay great - shopping, water, airports, MacDill, and interstates! Walking distance to schools and Bobby Hicks POOL!
Location
State FL
County Hillsborough
Community Land Lackey Estates Unit 2
Zoning RS-50
Rooms
Other Rooms Family Room, Formal Dining Room Separate, Formal Living Room Separate, Inside Utility
Interior
Interior Features Ceiling Fans(s), Master Bedroom Main Floor, Solid Surface Counters
Heating Central
Cooling Central Air
Flooring Ceramic Tile, Hardwood
Fireplaces Type Family Room, Wood Burning
Furnishings Unfurnished
Fireplace true
Appliance Dishwasher, Disposal, Dryer, Electric Water Heater, Range, Range Hood, Refrigerator, Washer
Laundry Inside, Laundry Room
Exterior
Exterior Feature Fence, Irrigation System, Rain Gutters, Sidewalk
Parking Features Driveway, Garage Door Opener, Oversized
Garage Spaces 2.0
Fence Wire
Community Features Sidewalks
Utilities Available Cable Connected, Electricity Connected, Phone Available, Sewer Connected, Street Lights, Underground Utilities, Water Connected
View City, Trees/Woods
Roof Type Metal
Porch Front Porch, Rear Porch
Attached Garage false
Garage true
Private Pool No
Building
Lot Description City Limits, Level, Near Public Transit, Sidewalk, Paved
Story 1
Entry Level One
Foundation Slab
Lot Size Range 0 to less than 1/4
Sewer Public Sewer
Water Public
Architectural Style Traditional
Structure Type Brick, Stucco, Wood Frame
New Construction false
Construction Status Appraisal,Financing,Inspections
Schools
Elementary Schools West Shore-Hb
Middle Schools Monroe-Hb
High Schools Robinson-Hb
Others
Pets Allowed Yes
Senior Community No
Ownership Fee Simple
Acceptable Financing Cash, Conventional, FHA, VA Loan
Listing Terms Cash, Conventional, FHA, VA Loan
Special Listing Condition None
Read Less

© 2025 My Florida Regional MLS DBA Stellar MLS. All Rights Reserved.
Bought with COMPASS FLORIDA LLC



