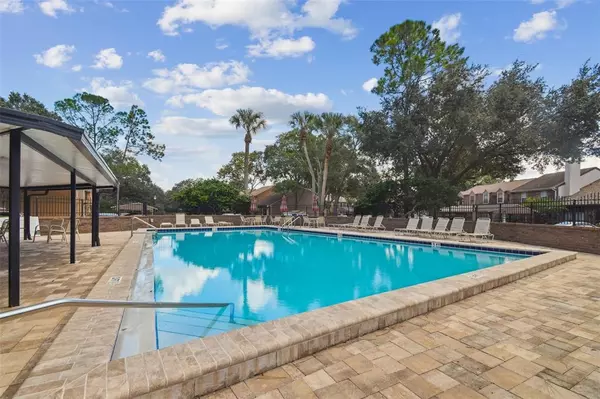For more information regarding the value of a property, please contact us for a free consultation.
14112 WINSLOW PL Tampa, FL 33624
Want to know what your home might be worth? Contact us for a FREE valuation!

Our team is ready to help you sell your home for the highest possible price ASAP
Key Details
Sold Price $250,000
Property Type Townhouse
Sub Type Townhouse
Listing Status Sold
Purchase Type For Sale
Square Footage 1,280 sqft
Price per Sqft $195
Subdivision Turner Trace Unit One
MLS Listing ID U8181651
Sold Date 12/15/22
Bedrooms 2
Full Baths 2
Half Baths 1
Construction Status Appraisal,Financing,Inspections
HOA Fees $145/mo
HOA Y/N Yes
Originating Board Stellar MLS
Year Built 1982
Annual Tax Amount $1,356
Lot Size 871 Sqft
Acres 0.02
Property Description
STUNNING townhome in the picturesque SWIMMING POOL community of Turner Trace. A much sought after, open to all ages community with a newly renovated community pool surrounded by lush landscaping and a pond attracting ample wildlife. NEW ROOF 2020, NEW HURRICANE RATED WINDOWS 2020, BRAND NEW WATER HEATER Nov'22 and RECENT A/C 2019. This ideal home with significant big ticket upgrades boasts just under 1,300 sq ft + a FULLY ENCLOSED BONUS ROOM + 2 beds + 2.5 bathrooms. The DESIRABLE FLOOR PLAN offers a good sized living room as soon as your step foot inside, in turn leading to the spacious kitchen/dining room with views over the bright and airy bonus room. The kitchen features GRANITE countertops and recently upgraded appliances (Fridge, microwave and dishwasher - approx. 2 yrs old) and a cupboard housing the washer and dryer which were upgraded in 2019. To compliment the first floor is a modern half bath with granite counter. Upstairs you will find both generously sized bedrooms with the master suite enjoying a private en suite bathroom. The second bathroom is accessed from the landing. To the front of the home are TWO RESERVED PARKING SPACES right in front of your door, with one being COVERED by a CAR PORT. There are also additional VISITOR PARKING SPACES available in front of the home. Turner Trace is a small townhome community, centrally located within the highly desirable Carrollwood Village offering ample shopping, entertainment and dining options. In addition are multiple sporting options nearby such as local golf courses, sports playing fields, tennis courts, country club and playgrounds. Carrollwood Village Park boasts a splash-pad, fitness equipment, dog parks, pic areas, skate park, pool, stunning walking trails and much more. Be sure to SCHEDULE YOUR PERSONAL SHOWING NOW!!!!! Low HOA and no CDD.
Location
State FL
County Hillsborough
Community Turner Trace Unit One
Zoning PD
Interior
Interior Features Ceiling Fans(s), Eat-in Kitchen, Master Bedroom Upstairs, Thermostat, Walk-In Closet(s)
Heating Central, Electric
Cooling Central Air
Flooring Carpet, Ceramic Tile, Laminate, Tile
Fireplace false
Appliance Dishwasher, Disposal, Dryer, Electric Water Heater, Freezer, Microwave, Range, Refrigerator, Washer
Exterior
Exterior Feature Irrigation System, Sliding Doors
Parking Features Assigned, Covered, Guest
Fence Fenced, Masonry
Pool In Ground
Community Features Deed Restrictions, Pool
Utilities Available BB/HS Internet Available, Cable Available, Electricity Connected, Phone Available, Public, Sewer Connected, Water Connected
Amenities Available Pool
Roof Type Shingle
Garage false
Private Pool No
Building
Entry Level Two
Foundation Slab
Lot Size Range 0 to less than 1/4
Sewer Private Sewer
Water None
Structure Type Brick, Wood Frame, Wood Siding
New Construction false
Construction Status Appraisal,Financing,Inspections
Others
Pets Allowed Yes
HOA Fee Include Pool, Escrow Reserves Fund, Maintenance Grounds, Management, Pool, Private Road
Senior Community No
Pet Size Small (16-35 Lbs.)
Ownership Fee Simple
Monthly Total Fees $188
Acceptable Financing Cash, Conventional, FHA, VA Loan
Membership Fee Required Required
Listing Terms Cash, Conventional, FHA, VA Loan
Num of Pet 2
Special Listing Condition None
Read Less

© 2025 My Florida Regional MLS DBA Stellar MLS. All Rights Reserved.
Bought with RE/MAX REALTY UNLIMITED



