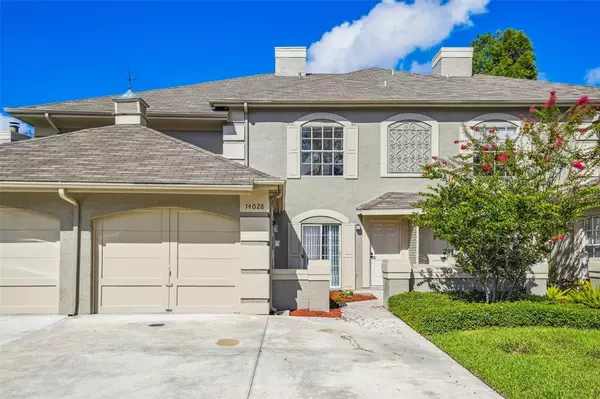For more information regarding the value of a property, please contact us for a free consultation.
14028 NOTREVILLE WAY Tampa, FL 33624
Want to know what your home might be worth? Contact us for a FREE valuation!

Our team is ready to help you sell your home for the highest possible price ASAP
Key Details
Sold Price $382,000
Property Type Townhouse
Sub Type Townhouse
Listing Status Sold
Purchase Type For Sale
Square Footage 1,468 sqft
Price per Sqft $260
Subdivision Carrollwood Village Ph Iii
MLS Listing ID T3393476
Sold Date 12/01/22
Bedrooms 2
Full Baths 2
Half Baths 1
Construction Status Appraisal,Financing,Inspections
HOA Fees $155/mo
HOA Y/N Yes
Originating Board Stellar MLS
Year Built 1985
Annual Tax Amount $1,547
Lot Size 1,306 Sqft
Acres 0.03
Property Description
IMMACULATE townhome in Carrollwood Village! This fantastic residence was just REHABBED from TOP to BOTTOM with designer finishes throughout! Featuring a BRIGHT SPACIOUS FLOOR PLAN with 2 bedrooms, 2.5 baths, 1,468 sq ft of living space, inside utility, and a 1 car garage! Upon entry, you are greeted by a cozy dining room area with tons of natural light! A BRAND NEW DREAM KITCHEN awaits you with recessed lighting, exotic granite counter tops, new stainless steel appliances, trending cabinets w/soft close, and tile backsplash! The large family room flows effortlessly off the kitchen giving the space a wide open feel. The large primary suite offers a nicely sized walk-in closet, vaulted ceilings, & room for any sized furniture. NEW primary bath offers a barn door, large double vanity, beautiful large shower with accent tile, rainfall shower head, & recessed lighting. The secondary bedroom is a great size with ample closet space as well. Enjoy the outdoors year-round with your covered screened patio that gives plenty of space for entertaining. Home also features: NEWER HVAC, NEW INTERIOR & EXTERIOR PAINT, ALL NEW VINYL FLOORING, NEW LIGHT FIXTURES/FANS, RECESSED LIGHTING, ALL NEW BATHROOMS, FRESH LANDSCAPE, & SO MUCH MORE! The Chardonnay community of Carrollwood offers a resort style pool and exterior maintenance for ease of living! All while being perfectly located close to shopping, great schools, dining options, & medical. Call for your appointment today!
Location
State FL
County Hillsborough
Community Carrollwood Village Ph Iii
Zoning PD
Interior
Interior Features Ceiling Fans(s), Kitchen/Family Room Combo, Open Floorplan, Stone Counters, Thermostat, Walk-In Closet(s)
Heating Central
Cooling Central Air
Flooring Vinyl
Fireplace false
Appliance Dishwasher, Disposal, Electric Water Heater, Microwave, Range, Refrigerator
Laundry Laundry Closet
Exterior
Exterior Feature Irrigation System, Lighting, Sliding Doors
Parking Features Driveway, Garage Door Opener
Garage Spaces 1.0
Pool Gunite, In Ground
Community Features Deed Restrictions, Pool, Waterfront
Utilities Available BB/HS Internet Available, Cable Available, Electricity Connected
Roof Type Shingle
Porch Covered, Rear Porch, Screened
Attached Garage true
Garage true
Private Pool No
Building
Story 2
Entry Level Two
Foundation Slab
Lot Size Range 0 to less than 1/4
Sewer Public Sewer
Water Public
Structure Type Block, Stucco, Wood Frame
New Construction false
Construction Status Appraisal,Financing,Inspections
Schools
Elementary Schools Essrig-Hb
Middle Schools Hill-Hb
High Schools Gaither-Hb
Others
Pets Allowed Yes
HOA Fee Include Pool, Maintenance Structure
Senior Community No
Ownership Fee Simple
Monthly Total Fees $201
Acceptable Financing Cash, Conventional
Membership Fee Required Required
Listing Terms Cash, Conventional
Special Listing Condition None
Read Less

© 2024 My Florida Regional MLS DBA Stellar MLS. All Rights Reserved.
Bought with RE/MAX METRO
GET MORE INFORMATION




