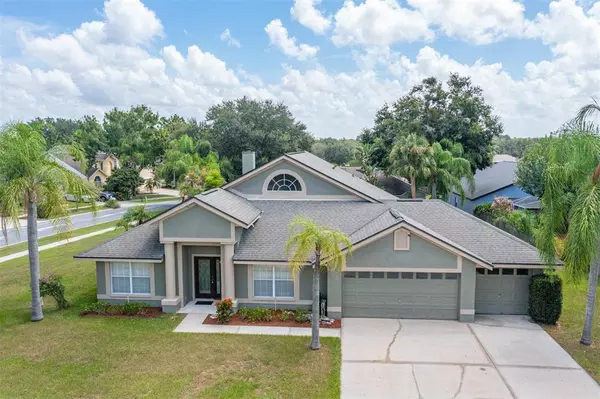For more information regarding the value of a property, please contact us for a free consultation.
4625 OAK RIVER CIR Valrico, FL 33596
Want to know what your home might be worth? Contact us for a FREE valuation!

Our team is ready to help you sell your home for the highest possible price ASAP
Key Details
Sold Price $532,000
Property Type Single Family Home
Sub Type Single Family Residence
Listing Status Sold
Purchase Type For Sale
Square Footage 2,410 sqft
Price per Sqft $220
Subdivision Bloomingdale Sec Bb Ph
MLS Listing ID T3394210
Sold Date 09/22/22
Bedrooms 4
Full Baths 2
Construction Status Appraisal,Financing,Inspections
HOA Fees $4/ann
HOA Y/N Yes
Originating Board Stellar MLS
Year Built 1989
Annual Tax Amount $3,100
Lot Size 0.260 Acres
Acres 0.26
Property Description
Don't miss out on this pool home and it's fabulous location! Approaching the home, you will fall in love with the oversized corner lot. When you enter the home you will be amazed how open it feels; the vaulted ceilings make it bright and airy. This spacious home has lots of great features! The kitchen is HUGE and presents itself as an entertainer's paradise. All appliances are newer not to mention abundant cabinet space. The kitchen offers a good size eat in and overlooks the living room with wood-burning fireplace. The kitchen also offers easy access to the adjacent formal dining area. Glass doors elegantly enclose the office. This split floorplan makes privacy a non-issue. The master bedroom is awesome in size, dressed with wood floors and overlooking the pool area. The master bathroom and master closet complement the space even more with tile and custom storage. The secondary bedrooms are also generously sized and have brand new carpeting. The full hall bath is conveniently located to all bedrooms and opens to the pool area. The screened and covered lanai and pool offers your own private paradise. This 4 bedroom 2 bath home not only has a wonderful layout; the 3 car garage, mature landscaping and corner lot really help this home pop! Owner is installing new roof. Total replumbing of home March 2022, Pool resurfaced 2019. This Bloomingdale home is close to shopping and dining, plus it offers easy access to I-75 and the Expressway for quick commutes to downtown Tampa and MacDill AFB. Don't miss out on this FABULOUS HOME... Make an appointment TODAY!
Location
State FL
County Hillsborough
Community Bloomingdale Sec Bb Ph
Zoning RSC-6
Rooms
Other Rooms Den/Library/Office, Family Room, Formal Dining Room Separate
Interior
Interior Features Ceiling Fans(s), Eat-in Kitchen, High Ceilings, Solid Surface Counters, Thermostat, Tray Ceiling(s), Vaulted Ceiling(s), Walk-In Closet(s)
Heating Electric, Heat Pump
Cooling Central Air
Flooring Carpet, Tile, Wood
Fireplaces Type Living Room
Fireplace true
Appliance Dishwasher, Disposal, Dryer, Microwave, Range, Refrigerator, Washer
Laundry Laundry Room
Exterior
Exterior Feature Awning(s), Irrigation System, Lighting, Sliding Doors
Garage Spaces 3.0
Pool Gunite, Lighting, Outside Bath Access, Pool Sweep, Screen Enclosure, Tile
Community Features Park, Racquetball, Sidewalks, Tennis Courts
Utilities Available Electricity Connected, Sewer Connected, Water Connected
Amenities Available Basketball Court, Playground, Racquetball, Tennis Court(s)
View Pool
Roof Type Shingle
Porch Covered, Deck, Screened
Attached Garage true
Garage true
Private Pool Yes
Building
Lot Description Corner Lot, Oversized Lot, Sidewalk, Paved
Entry Level One
Foundation Slab
Lot Size Range 1/4 to less than 1/2
Sewer Public Sewer
Water Public
Architectural Style Traditional
Structure Type Block, Stucco
New Construction false
Construction Status Appraisal,Financing,Inspections
Schools
Elementary Schools Cimino-Hb
Middle Schools Burns-Hb
High Schools Bloomingdale-Hb
Others
Pets Allowed No
Senior Community No
Ownership Fee Simple
Monthly Total Fees $4
Acceptable Financing Cash, Conventional, FHA, VA Loan
Membership Fee Required Required
Listing Terms Cash, Conventional, FHA, VA Loan
Special Listing Condition None
Read Less

© 2024 My Florida Regional MLS DBA Stellar MLS. All Rights Reserved.
Bought with JASON MITCHELL REAL ESTATE FL



