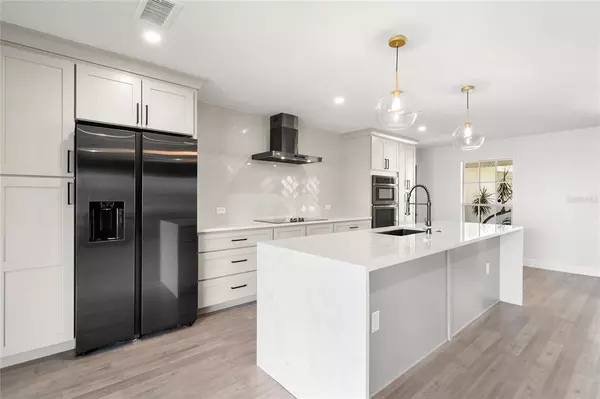For more information regarding the value of a property, please contact us for a free consultation.
1328 40TH AVE NE St Petersburg, FL 33703
Want to know what your home might be worth? Contact us for a FREE valuation!

Our team is ready to help you sell your home for the highest possible price ASAP
Key Details
Sold Price $1,255,000
Property Type Single Family Home
Sub Type Single Family Residence
Listing Status Sold
Purchase Type For Sale
Square Footage 1,870 sqft
Price per Sqft $671
Subdivision Patrician Point
MLS Listing ID U8159183
Sold Date 09/16/22
Bedrooms 3
Full Baths 2
Construction Status Appraisal,Financing,Inspections
HOA Y/N No
Originating Board Stellar MLS
Year Built 1963
Annual Tax Amount $4,946
Lot Size 9,583 Sqft
Acres 0.22
Lot Dimensions 75x127
Property Description
Rarely available professionally designed waterfront home in Patrician Point. Split plan with great room, large master suite, indoor laundry, fireplace and two car garage. Brand new designer kitchen with quartz tops, black stainless-steel Samsung built-in appliances, 10ft waterfall island, formal dining room with water view, recessed lighting, ceiling fans, and new tankless HWH. New roof 2020. Professionally landscaped, irrigation system, large rear yard with plenty of space for a pool, and a pavered circular driveway for plenty of off-street parking. 75ft of straight line, south facing sea wall. Watch the sun set over Smacks Bayou from the covered patio or new composite deck dock. Two boat lifts on deep water canal with new GEM remote controls. One 10,000 lbs Davit Master cradle lift for up to 32ft LOA/11ft beam boat. One 13,000 lbs Davit Master cradle lift for up to 30ft LOA/12ft beam boat. Only 10 minutes by car or boat to DTSP. Walk across the street to new Shore Acres Rec Ctr (SARC). Prime Tampa Bay waterfront location! Turn key Florida fun on the water while rates are still low! For sale or lease.
Location
State FL
County Pinellas
Community Patrician Point
Zoning RES
Direction NE
Interior
Interior Features Ceiling Fans(s), Kitchen/Family Room Combo, Master Bedroom Main Floor, Open Floorplan, Solid Surface Counters, Solid Wood Cabinets, Split Bedroom, Stone Counters, Thermostat, Walk-In Closet(s)
Heating Central, Heat Pump
Cooling Central Air
Flooring Laminate
Fireplaces Type Family Room, Wood Burning
Furnishings Unfurnished
Fireplace true
Appliance Convection Oven, Cooktop, Dishwasher, Disposal, Electric Water Heater, Exhaust Fan, Ice Maker, Microwave, Refrigerator, Tankless Water Heater
Laundry Inside
Exterior
Exterior Feature Irrigation System, Lighting, Rain Gutters, Sidewalk, Sprinkler Metered
Parking Features Circular Driveway, Driveway, Garage Door Opener, Off Street
Garage Spaces 2.0
Fence Fenced
Utilities Available BB/HS Internet Available, Cable Available, Electricity Connected, Natural Gas Available, Sewer Connected, Sprinkler Meter, Water Connected
Waterfront Description Canal - Saltwater
View Y/N 1
Water Access 1
Water Access Desc Bayou,Canal - Saltwater
Roof Type Shingle
Attached Garage true
Garage true
Private Pool No
Building
Story 1
Entry Level One
Foundation Slab
Lot Size Range 0 to less than 1/4
Sewer Public Sewer
Water Public
Structure Type Block, Stucco
New Construction false
Construction Status Appraisal,Financing,Inspections
Schools
Elementary Schools Shore Acres Elementary-Pn
Middle Schools Meadowlawn Middle-Pn
High Schools Northeast High-Pn
Others
Senior Community No
Ownership Fee Simple
Membership Fee Required None
Special Listing Condition None
Read Less

© 2024 My Florida Regional MLS DBA Stellar MLS. All Rights Reserved.
Bought with KELLER WILLIAMS SOUTH TAMPA
GET MORE INFORMATION




