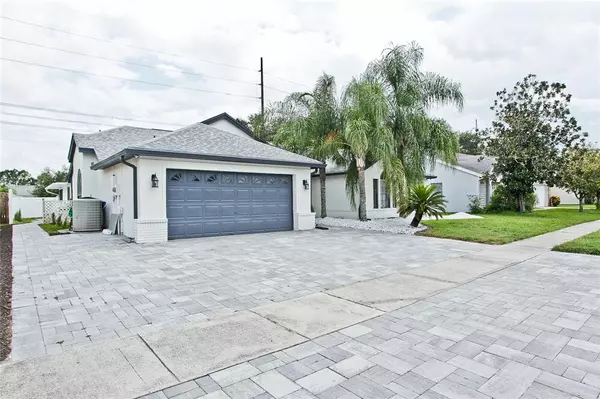For more information regarding the value of a property, please contact us for a free consultation.
12729 NEWFIELD DR Orlando, FL 32837
Want to know what your home might be worth? Contact us for a FREE valuation!

Our team is ready to help you sell your home for the highest possible price ASAP
Key Details
Sold Price $539,000
Property Type Single Family Home
Sub Type Single Family Residence
Listing Status Sold
Purchase Type For Sale
Square Footage 1,994 sqft
Price per Sqft $270
Subdivision Deerfield Ph 01D
MLS Listing ID S5071461
Sold Date 09/08/22
Bedrooms 4
Full Baths 2
Half Baths 1
HOA Fees $26/ann
HOA Y/N Yes
Originating Board Stellar MLS
Year Built 1991
Annual Tax Amount $4,607
Lot Size 7,840 Sqft
Acres 0.18
Property Description
Look no further for your next Family Home! This gorgeous 4 bed, 2.5 bath home sits in a quiet neighborhood in Hunters Creek Orlando (voted the 21st best place to live in the USA) The inviting open concept floor plan is breathtaking as you walk in. You will love this renovated home that includes remodeled bathrooms, ceramic tile throughout, a newly added summer kitchen, large pool and screen area and more! This home is also centrally located only 13 miles from the Orlando International Airport, 8.4 miles to Disney World, 9.4 miles to Lake Nona Medical city and many more prime locations. Roof was changed in August 2020, New cabinets throughout in 2021, New ceramic tile throughout in 2021, New water heater in 2021, Repiped in 2021, Electric updated in 2021, New Quartz and Granite in Kitchen/Bathrooms/living in 2021, Driveway and pool area with brick pavers added in 2021, Outdoor Summer Kitchen in 2022 and more! Don't miss this opportunity! Security Cameras included!
Location
State FL
County Orange
Community Deerfield Ph 01D
Zoning P-D
Interior
Interior Features Open Floorplan
Heating Central
Cooling Central Air
Flooring Ceramic Tile
Fireplace false
Appliance Dishwasher, Disposal, Dryer, Microwave, Range, Range Hood, Refrigerator, Washer, Wine Refrigerator
Exterior
Exterior Feature Outdoor Kitchen
Garage Spaces 2.0
Utilities Available Cable Connected, Electricity Connected, Sewer Connected, Water Connected
Roof Type Shingle
Attached Garage true
Garage true
Private Pool Yes
Building
Entry Level One
Foundation Slab
Lot Size Range 0 to less than 1/4
Sewer Public Sewer
Water Public
Structure Type Block
New Construction false
Schools
Elementary Schools John Young Elem
Middle Schools Freedom Middle
High Schools Freedom High School
Others
Pets Allowed Yes
Senior Community No
Ownership Fee Simple
Monthly Total Fees $26
Acceptable Financing Cash, Conventional
Membership Fee Required Required
Listing Terms Cash, Conventional
Special Listing Condition None
Read Less

© 2024 My Florida Regional MLS DBA Stellar MLS. All Rights Reserved.
Bought with LA ROSA REALTY KISSIMMEE
GET MORE INFORMATION




