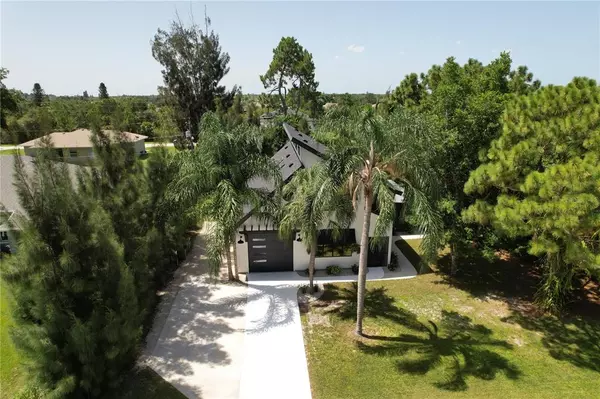For more information regarding the value of a property, please contact us for a free consultation.
13331 DRYSDALE AVE Port Charlotte, FL 33981
Want to know what your home might be worth? Contact us for a FREE valuation!

Our team is ready to help you sell your home for the highest possible price ASAP
Key Details
Sold Price $425,000
Property Type Single Family Home
Sub Type Single Family Residence
Listing Status Sold
Purchase Type For Sale
Square Footage 1,934 sqft
Price per Sqft $219
Subdivision Port Charlotte Sec 052
MLS Listing ID A4543894
Sold Date 08/29/22
Bedrooms 4
Full Baths 3
Construction Status Appraisal,Financing,Inspections
HOA Y/N No
Originating Board Stellar MLS
Year Built 1981
Annual Tax Amount $2,693
Lot Size 10,018 Sqft
Acres 0.23
Lot Dimensions 80x125x80x125
Property Description
Fabulously Renovated and Uber-Chic Home with Two Primary Suites! Located in a coveted area, this 4BR/3BA property exudes modern elegance with gorgeous contemporary architecture and lush tropical landscaping. Fashionably recreated for an upscale vibe, the interior features an open floorplan, beautiful wood floors, 10'-11' main-level ceilings, a large living room w/wood-burning fireplace, and a new gourmet kitchen with new stainless-steel appliances, granite counters, and soft-gray wood cabinetry. Entertainment-ready, the covered lanai boasts a jacuzzi and ample room for lounging. Both primary bedrooms are situated on the 2nd level with deep closets, balcony access, sitting areas, and spa-like en suites. Wonderfully creative, the 4th bedroom has a separate entrance and a loft bed, while the attic provides flex space with a bed and television area. Other features: oversized 1-car garage w/10' door, new roof, renovated bathrooms, 4-new A/C zones, city water, near shops, and more! Come See!
Location
State FL
County Charlotte
Community Port Charlotte Sec 052
Zoning RSF3.5
Rooms
Other Rooms Attic, Bonus Room, Loft
Interior
Interior Features Ceiling Fans(s), Crown Molding, High Ceilings, Living Room/Dining Room Combo, Master Bedroom Upstairs, Solid Surface Counters, Solid Wood Cabinets, Thermostat, Walk-In Closet(s)
Heating Central
Cooling Central Air, Mini-Split Unit(s), Zoned
Flooring Tile, Vinyl
Fireplaces Type Wood Burning
Fireplace true
Appliance Dishwasher, Microwave, Range, Refrigerator, Whole House R.O. System
Laundry Laundry Room
Exterior
Exterior Feature Awning(s), Rain Gutters, Sliding Doors
Parking Features Driveway
Garage Spaces 1.0
Utilities Available BB/HS Internet Available, Electricity Connected, Public
View Trees/Woods
Roof Type Shingle
Porch Enclosed, Front Porch, Porch, Rear Porch, Screened
Attached Garage true
Garage true
Private Pool No
Building
Lot Description Paved
Story 2
Entry Level Two
Foundation Slab
Lot Size Range 0 to less than 1/4
Sewer Septic Tank
Water Public
Architectural Style Florida
Structure Type Wood Frame
New Construction false
Construction Status Appraisal,Financing,Inspections
Schools
Elementary Schools Myakka River Elementary
Middle Schools L.A. Ainger Middle
High Schools Lemon Bay High
Others
Pets Allowed Yes
Senior Community No
Ownership Fee Simple
Acceptable Financing Cash, Conventional
Listing Terms Cash, Conventional
Special Listing Condition None
Read Less

© 2024 My Florida Regional MLS DBA Stellar MLS. All Rights Reserved.
Bought with PREFERRED SHORE



