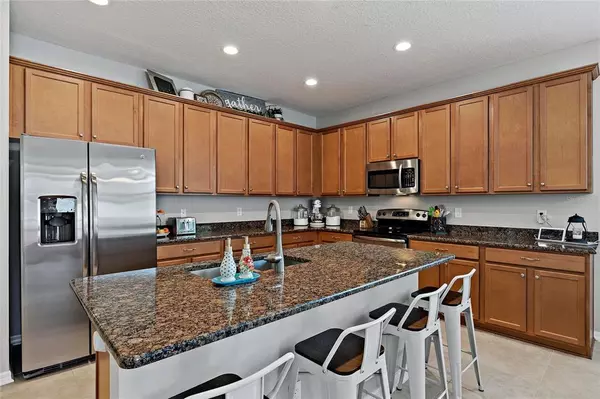For more information regarding the value of a property, please contact us for a free consultation.
9014 41ST ST E Parrish, FL 34219
Want to know what your home might be worth? Contact us for a FREE valuation!

Our team is ready to help you sell your home for the highest possible price ASAP
Key Details
Sold Price $445,000
Property Type Single Family Home
Sub Type Single Family Residence
Listing Status Sold
Purchase Type For Sale
Square Footage 1,824 sqft
Price per Sqft $243
Subdivision Creekside Preserve Ii
MLS Listing ID A4534812
Sold Date 06/15/22
Bedrooms 3
Full Baths 2
Construction Status Inspections
HOA Fees $98/qua
HOA Y/N Yes
Year Built 2012
Annual Tax Amount $2,549
Lot Size 6,534 Sqft
Acres 0.15
Lot Dimensions 55x121
Property Description
Welcome to the gated community of Creekside Preserve- one of Parrish's sought after communities. Featuring an open 3/2 floor plan with 1,824 square feet that is light and bright and designed with a well planned living space. Interior has been recently painted in a very neutral and applealing color palette. The kitchen is open to the family room, has a beautiful center island, granite countertops, stainless applicances, and you'll love the abundance of 42" kitchen cabinets. The pantry even has nice size storage and added shelving. A Spacious master suite has an ensuite bathroom with double vanities, tub, and shower. Master suite has 2 closets which boasts one that is a massive walk in closet with added shelving. The large screened in lanai is wonderful for the Florida lifestyle of enjoying the outdoors. The garage has multiple large storage racks. This home does not lack in storage so check off that box. Creekside Preserve is a lovely community with low maintenance fees, NO CDD fees, and includes a playground and basketball court. Location is convenient being within a mile to shopping. Ellenton Outlet Mall and the new Lowes shopping center are also nearby. Construction to replace the roads in the community has begun. It's scheduled to be completed June 2nd, in time for you to move in and enjoy the added beauty of the community.
Location
State FL
County Manatee
Community Creekside Preserve Ii
Zoning PDR
Direction E
Rooms
Other Rooms Inside Utility
Interior
Interior Features Ceiling Fans(s), High Ceilings, Kitchen/Family Room Combo, Master Bedroom Main Floor, Open Floorplan, Solid Surface Counters, Split Bedroom, Thermostat, Walk-In Closet(s), Window Treatments
Heating Central, Heat Pump
Cooling Central Air
Flooring Carpet, Ceramic Tile
Furnishings Unfurnished
Fireplace false
Appliance Dishwasher, Disposal, Electric Water Heater, Microwave, Range, Refrigerator
Laundry Inside, Laundry Room
Exterior
Exterior Feature Fence, Hurricane Shutters, Irrigation System, Sidewalk, Sliding Doors
Parking Features Driveway, Garage Door Opener
Garage Spaces 2.0
Fence Vinyl
Community Features Deed Restrictions, Gated, Irrigation-Reclaimed Water, Sidewalks
Utilities Available BB/HS Internet Available, Cable Connected, Electricity Connected, Phone Available, Sewer Connected, Sprinkler Recycled, Street Lights, Underground Utilities, Water Connected
Amenities Available Basketball Court, Playground
Roof Type Shingle
Porch Covered, Front Porch
Attached Garage true
Garage true
Private Pool No
Building
Lot Description In County, Sidewalk, Paved
Story 1
Entry Level One
Foundation Slab
Lot Size Range 0 to less than 1/4
Builder Name MI
Sewer Public Sewer
Water Public
Architectural Style Ranch
Structure Type Block, Stucco
New Construction false
Construction Status Inspections
Schools
Elementary Schools Virgil Mills Elementary
Middle Schools Buffalo Creek Middle
High Schools Parrish Community High
Others
Pets Allowed Yes
HOA Fee Include Management
Senior Community No
Ownership Fee Simple
Monthly Total Fees $98
Acceptable Financing Cash, Conventional, FHA, VA Loan
Membership Fee Required Required
Listing Terms Cash, Conventional, FHA, VA Loan
Special Listing Condition None
Read Less

© 2024 My Florida Regional MLS DBA Stellar MLS. All Rights Reserved.
Bought with RE/MAX ANCHOR REALTY



