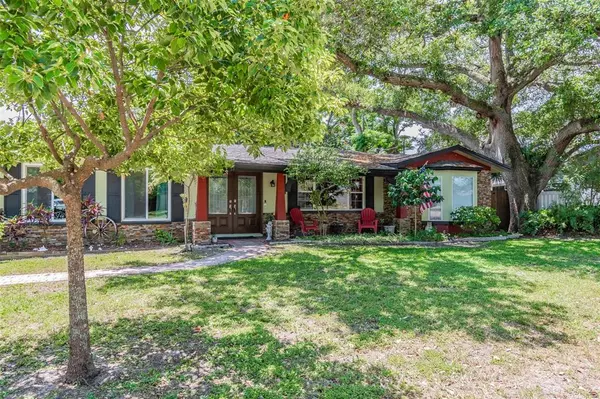For more information regarding the value of a property, please contact us for a free consultation.
1811 NURSERY RD Clearwater, FL 33764
Want to know what your home might be worth? Contact us for a FREE valuation!

Our team is ready to help you sell your home for the highest possible price ASAP
Key Details
Sold Price $875,000
Property Type Single Family Home
Sub Type Single Family Residence
Listing Status Sold
Purchase Type For Sale
Square Footage 2,921 sqft
Price per Sqft $299
Subdivision Westchester Sub
MLS Listing ID U8160027
Sold Date 06/06/22
Bedrooms 4
Full Baths 3
Construction Status Appraisal,Financing,Inspections
HOA Y/N No
Year Built 1964
Annual Tax Amount $3,858
Lot Size 0.490 Acres
Acres 0.49
Lot Dimensions 132x159
Property Description
Stunning Central Clearwater home on a beautiful half acre lot! 4 bedrooms + office, 3 full baths, in-law/teenager suite with own quarters if needed, sparkling pool w/spill-over spa, oversized 2.5 car garage. Enter through the double leaded glass front doors and into the foyer, crown molding, hardwood floors give this home an elegant feel. Gorgeous kitchen with top class cabinetry, granite counters, custom back splash, stainless appliances, and lots of room for casual dining. The family room is the perfect place to relax, vaulted ceilings with crown molding, wood burning fireplace with granite surround and sliding doors to the pool. Formal living & dining rooms are both a great size and ready for the largest gatherings with family & friends! Master bedroom is off the family room, very spacious and assures privacy, sliding doors lead to the spa outside, this room is gorgeous! 2 separate vanities in master bath with granite counters and custom sinks, amazing closets with full length mirror/dressing area. The second bedroom is a very nice room, lovely bay window and 3 closets! Off the living room is another full bath and fantastic barn doors to the custom office/5th bedroom which has sliders to pool area. Step down to two more good size bedrooms, living room, another full bathroom & laundry, this can easily be the in-law/teenager suite if needed. Step outside into the huge, screened enclosure with covered lanai, this is what Florida living is all about! Absolutely beautiful pool with sun shelf to relax and large spill over hot tub/spa, outdoor shower, all surrounded with beautiful pavers. If you want room this huge yard is for you, completely fenced & lots of space to do whatever you want, so much fun with family, friends & pets! The garage is a 2 car but there’s much more space here, also has a 1 car garage door on back so you can pull through into the backyard if so desired. NEW ROOF in 2020! This home simply has too much to list here, you must come & see this incredible place! Central Clearwater so very close to everything you could possibly need, top A rated schools, shopping, dining, medical, championship golf and of course, world class beaches! Make an appointment to see this amazing home today and avoid disappointment!
Location
State FL
County Pinellas
Community Westchester Sub
Zoning R-3
Rooms
Other Rooms Bonus Room, Den/Library/Office, Family Room, Formal Dining Room Separate, Formal Living Room Separate, Inside Utility, Interior In-Law Suite
Interior
Interior Features Cathedral Ceiling(s), Ceiling Fans(s), Crown Molding, Eat-in Kitchen, Split Bedroom, Stone Counters, Walk-In Closet(s), Window Treatments
Heating Central, Electric
Cooling Central Air
Flooring Ceramic Tile, Wood
Fireplaces Type Wood Burning
Fireplace true
Appliance Dishwasher, Disposal, Electric Water Heater, Range, Refrigerator
Laundry Inside
Exterior
Exterior Feature Lighting, Sliding Doors
Parking Features Oversized
Garage Spaces 2.0
Pool In Ground, Lighting, Screen Enclosure
Utilities Available Electricity Connected, Public, Sewer Connected, Street Lights, Water Connected
Roof Type Shingle
Porch Covered, Screened
Attached Garage true
Garage true
Private Pool Yes
Building
Story 1
Entry Level One
Foundation Slab
Lot Size Range 1/4 to less than 1/2
Sewer Public Sewer
Water Public
Architectural Style Ranch
Structure Type Block, Stucco
New Construction false
Construction Status Appraisal,Financing,Inspections
Others
Senior Community No
Ownership Fee Simple
Acceptable Financing Cash, Conventional, VA Loan
Listing Terms Cash, Conventional, VA Loan
Special Listing Condition None
Read Less

© 2024 My Florida Regional MLS DBA Stellar MLS. All Rights Reserved.
Bought with 27NORTH REALTY
GET MORE INFORMATION




