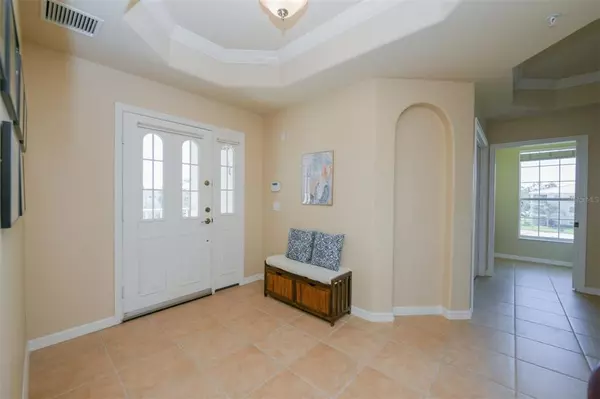For more information regarding the value of a property, please contact us for a free consultation.
1000 SAN LINO CIR #1031 Venice, FL 34292
Want to know what your home might be worth? Contact us for a FREE valuation!

Our team is ready to help you sell your home for the highest possible price ASAP
Key Details
Sold Price $555,000
Property Type Condo
Sub Type Condominium
Listing Status Sold
Purchase Type For Sale
Square Footage 2,101 sqft
Price per Sqft $264
Subdivision San Lino
MLS Listing ID A4535155
Sold Date 06/03/22
Bedrooms 2
Full Baths 2
Condo Fees $1,320
Construction Status No Contingency
HOA Y/N No
Year Built 2008
Annual Tax Amount $4,057
Property Description
Rare opportunity - One of the few condominiums in San Lino with over 2,000 square feet of living area is now available. This lightly lived-in corner unit is overlooking the lake with a fountain and is ready for immediate occupancy. Located on the third floor with elevator access, this elegant unit offers a large screened-in balcony with sunset views, two bedrooms + large den/third bedroom and two bathrooms. The bright and light open floor plan has ceramic tile floors, tray ceilings, crown moldings, kitchen with granite countertops, in-unit laundry room, and more. Detached garage for one car comes with the unit, open parking for guests. Condominium fee is $1,320 quarterly. The condominium is being offered furnished minus staging items per list. San Lino is a condominium community conveniently located along Venice Avenue with easy reach to beaches, historic downtown Venice, golf, shopping & restaurants. I-75 is just minutes away. The community offers a heated pool & clubhouse with fitness, gazebos and sidewalks throughout.
Location
State FL
County Sarasota
Community San Lino
Zoning RMF2
Rooms
Other Rooms Den/Library/Office, Inside Utility
Interior
Interior Features Crown Molding, High Ceilings, Living Room/Dining Room Combo, Open Floorplan, Split Bedroom, Stone Counters, Thermostat, Tray Ceiling(s), Walk-In Closet(s), Window Treatments
Heating Central, Electric, Exhaust Fan
Cooling Central Air
Flooring Carpet, Ceramic Tile
Furnishings Furnished
Fireplace false
Appliance Dishwasher, Disposal, Dryer, Electric Water Heater, Microwave, Range, Refrigerator, Trash Compactor, Washer
Laundry Inside, Laundry Room
Exterior
Exterior Feature Balcony, Irrigation System, Lighting, Rain Gutters, Sidewalk, Sliding Doors
Parking Features Garage Door Opener, Ground Level, Guest
Garage Spaces 1.0
Community Features Deed Restrictions, Fitness Center, Gated, Park, Pool, Sidewalks
Utilities Available BB/HS Internet Available, Electricity Connected, Public, Sewer Connected, Underground Utilities, Water Connected
Amenities Available Elevator(s), Fitness Center, Gated, Maintenance, Pool, Recreation Facilities
View Y/N 1
View Park/Greenbelt, Water
Roof Type Tile
Porch Covered, Enclosed
Attached Garage true
Garage true
Private Pool No
Building
Story 3
Entry Level One
Foundation Slab
Sewer Public Sewer
Water Public
Architectural Style Custom
Structure Type Block, Stucco
New Construction false
Construction Status No Contingency
Schools
Elementary Schools Garden Elementary
Middle Schools Venice Area Middle
High Schools Venice Senior High
Others
Pets Allowed Yes
HOA Fee Include Pool, Escrow Reserves Fund, Fidelity Bond, Maintenance Structure, Maintenance Grounds, Pool, Private Road, Recreational Facilities, Trash
Senior Community No
Pet Size Extra Large (101+ Lbs.)
Ownership Fee Simple
Monthly Total Fees $440
Acceptable Financing Cash, Conventional
Membership Fee Required None
Listing Terms Cash, Conventional
Num of Pet 2
Special Listing Condition None
Read Less

© 2024 My Florida Regional MLS DBA Stellar MLS. All Rights Reserved.
Bought with HOMESMART
GET MORE INFORMATION




