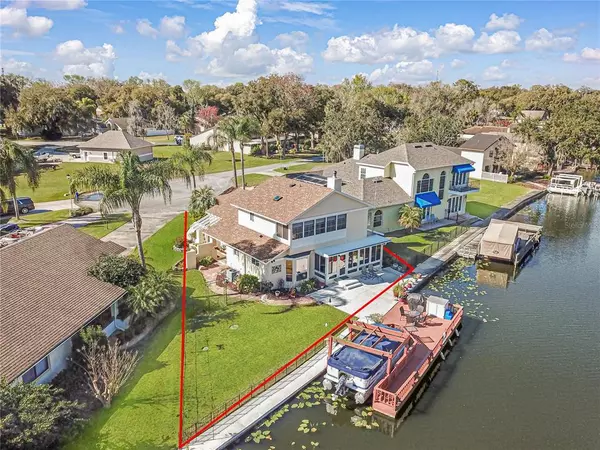For more information regarding the value of a property, please contact us for a free consultation.
830 PALM HARBOR CT Leesburg, FL 34748
Want to know what your home might be worth? Contact us for a FREE valuation!

Our team is ready to help you sell your home for the highest possible price ASAP
Key Details
Sold Price $535,000
Property Type Single Family Home
Sub Type Single Family Residence
Listing Status Sold
Purchase Type For Sale
Square Footage 1,948 sqft
Price per Sqft $274
Subdivision Leesburg Palm Harbor Pt Rep
MLS Listing ID G5051736
Sold Date 04/22/22
Bedrooms 3
Full Baths 2
Construction Status Appraisal,Inspections
HOA Y/N No
Year Built 1984
Annual Tax Amount $3,611
Lot Size 10,018 Sqft
Acres 0.23
Lot Dimensions 54x185
Property Description
Looking for the perfect home on the Chain of Lakes? Look no further! This 3 bedroom, 2 bath home boasts of GORGEOUS views of the canal leading to Lake Harris! Whether sitting on the upstairs or downstairs verandas, the view is impeccable. Enjoy your morning coffee in the eat in kitchen while you watch sand cranes and egrets. A boaters' dream, with a newly refurbished deck, boat slip and lift, just hop in your boat and via the Chain of Lakes, you can boat all the way to the Atlantic! Perfect for kayaking, jet skiing, tubing, all your favorite watersports can be done on Lake Harris and the Chain of Lakes, along with multiple waterfront dining options, the fun is never-ending! NEW ROOF 7/2020, Exterior freshly painted this fall, seawall raised and deck has been rehabbed, painted and sealed. **Sunroom has been finished, LCPA site does not reflect this added square footage (approximately 325 sq ft).** Stop by and see it today! **Boat and some furnishings negotiable**
Location
State FL
County Lake
Community Leesburg Palm Harbor Pt Rep
Zoning R-1A
Rooms
Other Rooms Formal Dining Room Separate
Interior
Interior Features Built-in Features, Ceiling Fans(s), Eat-in Kitchen, Split Bedroom, Walk-In Closet(s)
Heating Electric
Cooling Central Air, Mini-Split Unit(s)
Flooring Laminate
Fireplace true
Appliance Dishwasher, Disposal, Dryer, Electric Water Heater, Microwave, Range, Refrigerator, Washer
Exterior
Exterior Feature Irrigation System
Garage Spaces 2.0
Utilities Available Cable Connected, Electricity Connected, Sewer Connected, Water Connected
Waterfront Description Canal - Freshwater
View Y/N 1
Water Access 1
Water Access Desc Canal - Freshwater,Lake - Chain of Lakes
View Water
Roof Type Shingle
Attached Garage true
Garage true
Private Pool No
Building
Lot Description Cul-De-Sac
Story 1
Entry Level Two
Foundation Slab
Lot Size Range 0 to less than 1/4
Sewer Public Sewer
Water Public
Structure Type Block, Stucco
New Construction false
Construction Status Appraisal,Inspections
Others
Senior Community No
Ownership Fee Simple
Acceptable Financing Cash, Conventional, FHA, VA Loan
Listing Terms Cash, Conventional, FHA, VA Loan
Special Listing Condition None
Read Less

© 2024 My Florida Regional MLS DBA Stellar MLS. All Rights Reserved.
Bought with ERA GRIZZARD REAL ESTATE



