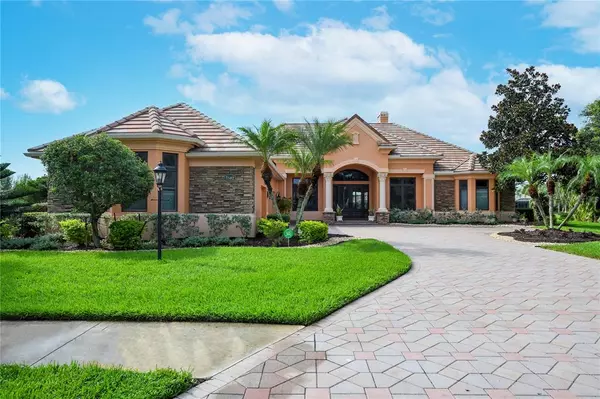For more information regarding the value of a property, please contact us for a free consultation.
7582 CONSERVATION CT Sarasota, FL 34241
Want to know what your home might be worth? Contact us for a FREE valuation!

Our team is ready to help you sell your home for the highest possible price ASAP
Key Details
Sold Price $1,625,000
Property Type Single Family Home
Sub Type Single Family Residence
Listing Status Sold
Purchase Type For Sale
Square Footage 3,934 sqft
Price per Sqft $413
Subdivision Preserve At Heron Lake
MLS Listing ID A4506503
Sold Date 04/13/22
Bedrooms 4
Full Baths 4
Construction Status Financing,Inspections
HOA Fees $298/qua
HOA Y/N Yes
Originating Board Stellar MLS
Year Built 2007
Annual Tax Amount $8,382
Lot Size 0.790 Acres
Acres 0.79
Property Description
This Arthur Rutenberg custom home provides the perfect setting for casual, Florida-style living. Its Mediterranean influenced architectural design flows from outside to inside. The arched windows, columned portico, and soaring glass doors, set a tone of elegance and grandeur that continue inside. As you enter, you will be welcomed by the gorgeous view from the entry to the spacious lanai. The 10-12 feet tray ceilings, crown moldings, beautiful cast-stone fireplace, decorative niches and columns add elegant touches to this classic home. The master suite offers complete comfort and luxury with sitting area and ensuite bath with separate vanities. The stunning gourmet kitchen with island and bar sitting has granite counter tops, wood cabinetry and stainless still appliances. It features a buffet station and is convenient to the living and dining rooms as well as the family room. Aquarium glass embraces the spacious breakfast nook that provides ample light and views of the outdoors. Next to the kitchen is the family room that features 90-degree impact-resistant sliding glass doors that allow for seamless entry to outdoor living complete with kitchen, gracefully designed pool with spa and lounging area. Perfect for entertaining! This home also comes with Pella impact-resistant windows and water views from all bedrooms. Located in a gated and beautifully landscaped community of 32 large homes with spacious yards. Also in a good school district and is convenient to almost everything. The setting, estate-sized lot, exceptional design and top of the line appointments come together making this a very special home.
Location
State FL
County Sarasota
Community Preserve At Heron Lake
Zoning RE1
Rooms
Other Rooms Den/Library/Office, Family Room, Media Room
Interior
Interior Features Ceiling Fans(s), Crown Molding, Eat-in Kitchen, High Ceilings, Kitchen/Family Room Combo, Stone Counters, Walk-In Closet(s), Window Treatments
Heating Electric, Heat Pump, Zoned
Cooling Central Air, Zoned
Flooring Carpet, Hardwood, Laminate, Tile
Fireplaces Type Gas, Living Room
Furnishings Unfurnished
Fireplace true
Appliance Built-In Oven, Cooktop, Dishwasher, Disposal, Dryer, Microwave, Refrigerator, Tankless Water Heater, Washer
Laundry Inside, Laundry Room
Exterior
Exterior Feature Hurricane Shutters, Lighting, Outdoor Kitchen, Sliding Doors
Parking Features Garage Door Opener, Garage Faces Side, Ground Level, Oversized
Garage Spaces 3.0
Pool Gunite, Heated, In Ground, Lighting, Salt Water, Screen Enclosure
Community Features Buyer Approval Required, Deed Restrictions, Gated, No Truck/RV/Motorcycle Parking, Sidewalks
Utilities Available Cable Connected, Electricity Connected, Natural Gas Connected, Sewer Connected, Street Lights, Underground Utilities, Water Connected
Amenities Available Gated
Waterfront Description Lake
View Y/N 1
Water Access 1
Water Access Desc Lake
View Water
Roof Type Tile
Porch Covered, Front Porch, Patio, Screened
Attached Garage true
Garage true
Private Pool Yes
Building
Lot Description Cul-De-Sac, In County, Sidewalk, Paved, Private
Story 1
Entry Level One
Foundation Slab
Lot Size Range 1/2 to less than 1
Builder Name Pete McNabb/Arthur Rutenberg
Sewer Public Sewer
Water Public
Architectural Style Mediterranean
Structure Type Block, Stucco
New Construction false
Construction Status Financing,Inspections
Schools
Elementary Schools Lakeview Elementary
Middle Schools Sarasota Middle
High Schools Riverview High
Others
Pets Allowed Yes
HOA Fee Include Escrow Reserves Fund, Management, Private Road
Senior Community No
Pet Size Extra Large (101+ Lbs.)
Ownership Fee Simple
Monthly Total Fees $298
Acceptable Financing Cash, Conventional
Membership Fee Required Required
Listing Terms Cash, Conventional
Num of Pet 3
Special Listing Condition None
Read Less

© 2025 My Florida Regional MLS DBA Stellar MLS. All Rights Reserved.
Bought with COLDWELL BANKER REALTY



