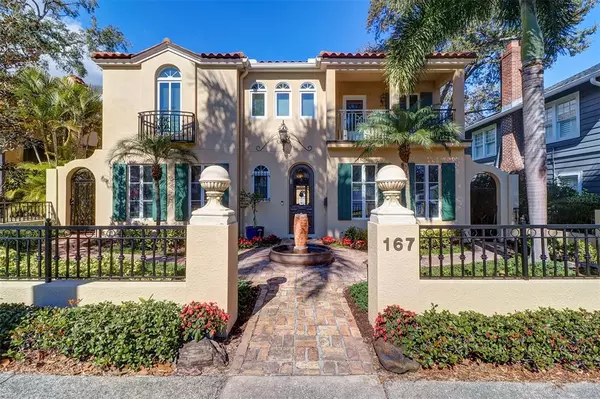For more information regarding the value of a property, please contact us for a free consultation.
167 26TH AVE N St Petersburg, FL 33704
Want to know what your home might be worth? Contact us for a FREE valuation!

Our team is ready to help you sell your home for the highest possible price ASAP
Key Details
Sold Price $1,825,000
Property Type Single Family Home
Sub Type Single Family Residence
Listing Status Sold
Purchase Type For Sale
Square Footage 2,851 sqft
Price per Sqft $640
Subdivision Barnard Erastus A S Rev Sub
MLS Listing ID U8149900
Sold Date 03/22/22
Bedrooms 3
Full Baths 3
Half Baths 1
Construction Status Inspections
HOA Y/N No
Year Built 2001
Annual Tax Amount $7,033
Lot Size 6,534 Sqft
Acres 0.15
Lot Dimensions 50x128
Property Description
Exquisite custom Mediterranean home located on one of the prettiest streets in the Old Northeast area of St. Petersburg, and only 1 1/2 blocks to sparkling Coffee Pot Bayou. (No Flood Insurance Required). This elegant home was custom built in 2001, and possesses the charm and distinctive old-world style of a European villa. It boasts a gorgeous courtyard entrance with reclaimed Chicago brick walkways that gracefully wind throughout the manicured and walled gardens that surround the home. The elegant entry foyer with custom wrought iron railing staircase, welcomes you into the sophisticated living and dining spaces, which feature volume ceilings, beautiful travertine floors, exquisite custom millwork, and the warmth and beauty of a natural gas fireplace. The well-appointed kitchen offers Sub Zero refrigeration, Dacor wall oven and warming drawer, Dacor 6-burner natural gas cooktop, custom cabinetry, granite counters, and separate bar area with sink. An outdoor loggia overlooking the trellised courtyard and sparkling pool, creates an alfresco dining area, complete with another built-in fireplace, perfect for year-round outdoor entertaining and relaxation. The home also features a desirable First Level Master suite and Master bath with “his and hers” vanities, bidet, whirlpool tub, and a large shower. The 2nd and 3rd bedrooms are upstairs, as well as an office, which could also be a spacious walk-in closet. Additional features include Anderson casement windows and french doors, solid 8' wood interior doors throughout, terra cotta barrel tile roof, plus a large 2-car garage and separate office, playroom, or flex space. All of this is located within easy walking or biking distance to beautiful Coffee Pot Bayou and Downtown St. Petersburg’s waterfront parks, the new Pier and all that Downtown St. Petersburg has to offer!
Location
State FL
County Pinellas
Community Barnard Erastus A S Rev Sub
Direction N
Rooms
Other Rooms Bonus Room, Family Room, Inside Utility
Interior
Interior Features Built-in Features, Cathedral Ceiling(s), Ceiling Fans(s), Central Vaccum, Crown Molding, Living Room/Dining Room Combo, Master Bedroom Main Floor, Solid Surface Counters, Solid Wood Cabinets, Stone Counters, Vaulted Ceiling(s), Walk-In Closet(s), Wet Bar
Heating Central, Electric
Cooling Central Air, Zoned
Flooring Carpet, Travertine, Wood
Fireplaces Type Gas, Living Room, Other
Fireplace true
Appliance Built-In Oven, Dishwasher, Disposal, Gas Water Heater, Range, Refrigerator
Laundry Laundry Room
Exterior
Exterior Feature Fence, Hurricane Shutters, Irrigation System
Parking Features Alley Access, Garage Door Opener, Garage Faces Rear
Garage Spaces 2.0
Pool Gunite, Heated, In Ground
Utilities Available Cable Available, Electricity Connected, Natural Gas Connected, Sprinkler Well, Street Lights
Roof Type Tile
Porch Deck, Patio, Porch
Attached Garage false
Garage true
Private Pool Yes
Building
Entry Level Two
Foundation Slab
Lot Size Range 0 to less than 1/4
Sewer Public Sewer
Water Public
Structure Type Block, Stucco
New Construction false
Construction Status Inspections
Schools
Elementary Schools North Shore Elementary-Pn
Middle Schools John Hopkins Middle-Pn
High Schools St. Petersburg High-Pn
Others
Senior Community No
Ownership Fee Simple
Acceptable Financing Cash, Conventional
Membership Fee Required None
Listing Terms Cash, Conventional
Special Listing Condition None
Read Less

© 2024 My Florida Regional MLS DBA Stellar MLS. All Rights Reserved.
Bought with RE/MAX METRO
GET MORE INFORMATION




