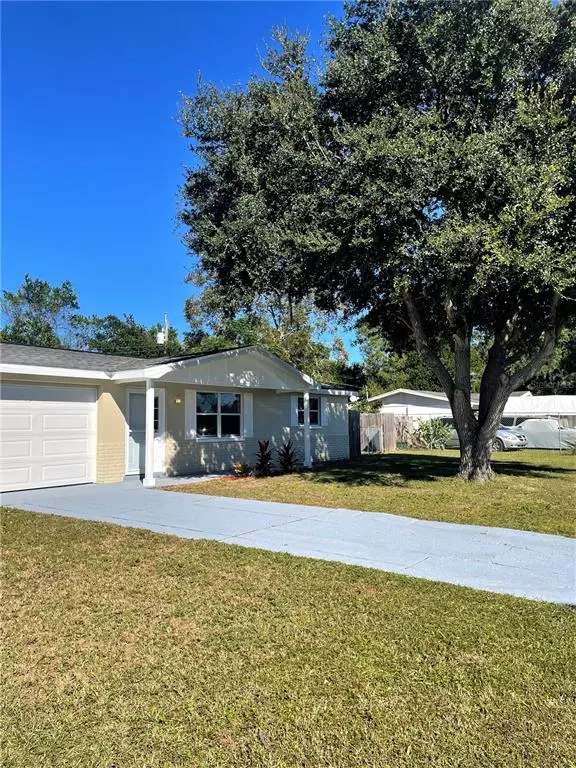For more information regarding the value of a property, please contact us for a free consultation.
4741 AEGEAN AVE Holiday, FL 34690
Want to know what your home might be worth? Contact us for a FREE valuation!

Our team is ready to help you sell your home for the highest possible price ASAP
Key Details
Sold Price $235,000
Property Type Single Family Home
Sub Type Single Family Residence
Listing Status Sold
Purchase Type For Sale
Square Footage 1,024 sqft
Price per Sqft $229
Subdivision Orangewood Village
MLS Listing ID U8143268
Sold Date 03/16/22
Bedrooms 3
Full Baths 1
HOA Y/N No
Year Built 1964
Annual Tax Amount $1,506
Lot Size 8,276 Sqft
Acres 0.19
Property Description
Newly renovated 3 bedroom, 1 bath home with beautiful kitchen, newer stainless steel appliances, shaker style, wood cabinets & quartz
countertops, plus really pretty updated bath. Home is located in one of the nicest neighborhoods in Holiday, that is very family friendly. Walking distance to schools and shopping centers. Minutes away from Anclote Park & boat ramp for inshore and offshore fishing. Roof is only a few years old, plus newer windows, new AC with permit, newer hot water heater & electric panel. Kitchen is beautiful with glass backsplash tile and island extension of counter top, allowing for barstools and additional seating. The spacious third bedroom with closet has attractive barn door and could also be used for your office, playroom or family room. Huge yard totally fenced with double gates on both sides, giving convenient parking for boats and RVs'. Great shed for extra storage. The driveway & the garage have been freshly painted with part one epoxy. This area is perfect for all your needs, located in a quiet neighborhood. Flood map has been updated,
NO FLOOD insurance required, X Zone. Move in ready and a must see home! Please, serious qualified offers, Thanks!!
Location
State FL
County Pasco
Community Orangewood Village
Zoning R-4
Rooms
Other Rooms Breakfast Room Separate
Interior
Interior Features Ceiling Fans(s), Master Bedroom Main Floor, Open Floorplan, Solid Surface Counters, Thermostat, Window Treatments
Heating Central, Electric
Cooling Central Air
Flooring Ceramic Tile
Furnishings Unfurnished
Fireplace false
Appliance Dishwasher, Dryer, Electric Water Heater, Microwave, Range, Washer
Laundry In Garage
Exterior
Exterior Feature Fence
Parking Features Boat, Driveway, Garage Door Opener, Ground Level
Garage Spaces 1.0
Fence Board
Utilities Available Cable Available, Electricity Connected, Phone Available, Sewer Connected, Water Connected
Roof Type Shingle
Porch Front Porch, Rear Porch
Attached Garage true
Garage true
Private Pool No
Building
Lot Description City Limits, In County, Level, Near Public Transit, Paved
Entry Level One
Foundation Slab
Lot Size Range 0 to less than 1/4
Sewer Public Sewer
Water Public
Architectural Style Craftsman
Structure Type Concrete, Stucco
New Construction false
Others
Pets Allowed Yes
Senior Community No
Ownership Fee Simple
Acceptable Financing Cash, Conventional, VA Loan
Listing Terms Cash, Conventional, VA Loan
Special Listing Condition None
Read Less

© 2024 My Florida Regional MLS DBA Stellar MLS. All Rights Reserved.
Bought with FUTURE HOME REALTY INC
GET MORE INFORMATION




