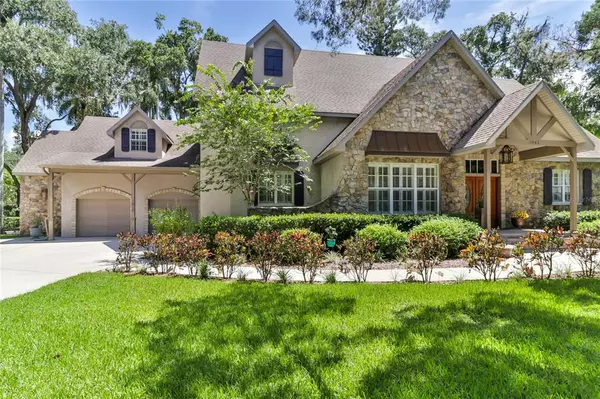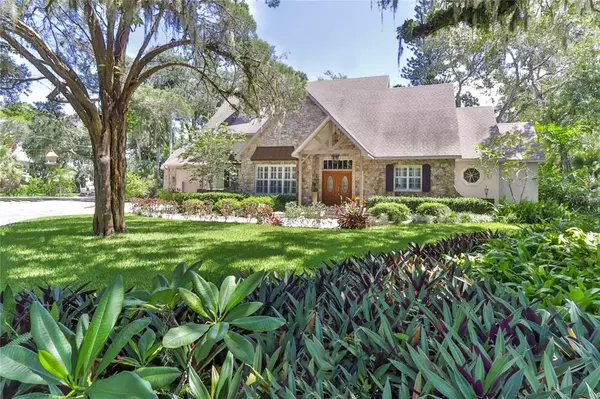For more information regarding the value of a property, please contact us for a free consultation.
2842 RIVERVIEW BLVD Bradenton, FL 34205
Want to know what your home might be worth? Contact us for a FREE valuation!

Our team is ready to help you sell your home for the highest possible price ASAP
Key Details
Sold Price $1,310,000
Property Type Single Family Home
Sub Type Single Family Residence
Listing Status Sold
Purchase Type For Sale
Square Footage 4,021 sqft
Price per Sqft $325
Subdivision Braden Court
MLS Listing ID A4509073
Sold Date 03/14/22
Bedrooms 4
Full Baths 3
Half Baths 1
Construction Status Inspections
HOA Y/N No
Year Built 1999
Annual Tax Amount $8,716
Lot Size 0.290 Acres
Acres 0.29
Lot Dimensions 93x135
Property Description
This beautiful custom home built by Odon Homes, one of Manatee County's premier builders in the highly desirable Historic Rivr District on Riverview Boulevard situated on a tree lined dead end street with a short stroll to the Manatee River.
This home was built for entertaining. Double solid hardwood entry door welcomes you to a gorgeous living room open to the. second floor highlighting a stunning floor to ceiling stone gas fireplace. Four pocket door sliders that open to the beautiful very private completely renovated pool area. Auto cleaning pool. Travetine, upgrade glass tile, a Pentair salt system with a swim up table. Outdoor shower, outdoor stainless steel kitchen with gas grill and sink. All overlooking a parklike setting and a view of the Manatee River to relax and enjoy as you watch the boats go by. A gourmet kitchen complete with an enormous island, eat in kitchen, custom granite, cherry cabinets, multiple pantries, Thermador 6 burner gas range with a stainless steel hood, an electric Thermador wall oven. Additional ice maker for entertaining within a wet bar off the kitchen next to a large formal dining room. A beautiful large Master bedroom with gas fireplace, master bath with double sinks, cherry cabinets, large roman tub, large block glass shower, and an oversized walk in closet on the first floor in additon another bedroom being currently used as an office. Upstairs are two ensuite bedrooms, a bonus room complete with an additional wet bar, solid oak wood floors and granite countertop. For the car enthusiast a large 2 car garage with an additional air conditioned workshop/storage room.
Come see this one of a kind custom built home and all it has to offer. Location is minutes to beautiful Lewis Park, schools, shopping, airport, downtown Bradenton, River Walk, museums, and the gorgeous Anna Maria Island beaches.
Location
State FL
County Manatee
Community Braden Court
Zoning R1B
Interior
Interior Features Cathedral Ceiling(s), Ceiling Fans(s), Central Vaccum, Crown Molding, Eat-in Kitchen, High Ceilings, Master Bedroom Main Floor, Open Floorplan, Solid Wood Cabinets, Split Bedroom, Stone Counters, Vaulted Ceiling(s), Walk-In Closet(s), Wet Bar, Window Treatments
Heating Central, Electric, Exhaust Fan, Heat Pump, Heat Recovery Unit, Natural Gas
Cooling Central Air, Mini-Split Unit(s)
Flooring Tile, Wood
Fireplaces Type Gas
Fireplace true
Appliance Built-In Oven, Dishwasher, Disposal, Dryer, Exhaust Fan, Gas Water Heater, Ice Maker, Microwave, Range, Range Hood, Refrigerator, Washer
Laundry Inside
Exterior
Exterior Feature Fence, Irrigation System, Lighting, Outdoor Grill, Outdoor Shower, Rain Barrel/Cistern(s), Sliding Doors, Storage
Parking Features Driveway, Garage Door Opener, Guest, Workshop in Garage
Garage Spaces 3.0
Pool Auto Cleaner, Gunite, In Ground, Lighting
Utilities Available BB/HS Internet Available, Cable Available, Cable Connected, Electricity Available, Electricity Connected, Natural Gas Available, Natural Gas Connected
View Y/N 1
View Water
Roof Type Shingle
Porch Covered, Deck, Enclosed, Front Porch, Patio, Screened
Attached Garage true
Garage true
Private Pool Yes
Building
Lot Description In County, Sidewalk, Street Dead-End
Story 2
Entry Level Two
Foundation Slab
Lot Size Range 1/4 to less than 1/2
Sewer Public Sewer
Water Public
Architectural Style Custom
Structure Type Block, Stone, Stucco
New Construction false
Construction Status Inspections
Others
Senior Community No
Ownership Fee Simple
Special Listing Condition None
Read Less

© 2024 My Florida Regional MLS DBA Stellar MLS. All Rights Reserved.
Bought with WAGNER REALTY
GET MORE INFORMATION




