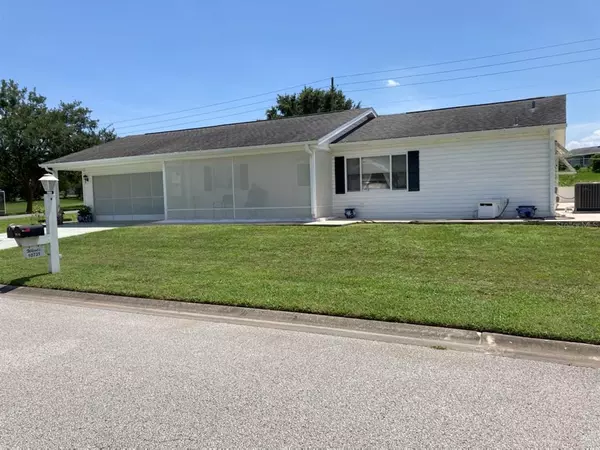For more information regarding the value of a property, please contact us for a free consultation.
10731 SE 174TH LOOP Summerfield, FL 34491
Want to know what your home might be worth? Contact us for a FREE valuation!

Our team is ready to help you sell your home for the highest possible price ASAP
Key Details
Sold Price $255,400
Property Type Single Family Home
Sub Type Single Family Residence
Listing Status Sold
Purchase Type For Sale
Square Footage 1,688 sqft
Price per Sqft $151
Subdivision Spruce Creek South
MLS Listing ID G5045661
Sold Date 02/11/22
Bedrooms 2
Full Baths 2
Construction Status Other Contract Contingencies
HOA Fees $146/mo
HOA Y/N Yes
Originating Board Stellar MLS
Year Built 1994
Annual Tax Amount $297
Lot Size 8,712 Sqft
Acres 0.2
Property Description
At last you found your home!! This home is a must see, if you are looking for a home that has it all! Very large walk-in-closet in the Master suite with an updated bath and large bedroom area. A large exercise room! A great lanai with auto blinds, the room is big with enough to put in a pool table and still have a great sitting area.
Located on a corner lot in a very safe, truly gated community with a very nice pool and recreation center.
This 2 bedroom home is a split bedroom plan (Fir Model), but it is a one of a kind, large front porch. Everything has been updated in 2017...roof, AC, appliances, vinyl siding and I almost forgot it has a whole house emergency generator.
This is a one of a kind property - Must See! At this price is will not be available for long! Call for private showing.
Location
State FL
County Marion
Community Spruce Creek South
Zoning PUD
Interior
Interior Features Ceiling Fans(s), Living Room/Dining Room Combo
Heating Electric
Cooling Central Air
Flooring Carpet, Laminate, Tile
Fireplace false
Appliance Dishwasher, Disposal, Dryer, Electric Water Heater, Exhaust Fan, Ice Maker, Range, Refrigerator, Washer, Water Filtration System, Water Softener
Laundry Inside
Exterior
Exterior Feature Awning(s), Shade Shutter(s), Sliding Doors
Garage Spaces 2.0
Community Features Golf
Utilities Available Cable Available, Electricity Available, Sewer Available
Amenities Available Golf Course, Pool, Security
Roof Type Shingle
Attached Garage true
Garage true
Private Pool No
Building
Entry Level One
Foundation Slab
Lot Size Range 0 to less than 1/4
Sewer Public Sewer
Water Public
Structure Type Vinyl Siding
New Construction false
Construction Status Other Contract Contingencies
Others
Pets Allowed Yes
HOA Fee Include Guard - 24 Hour
Senior Community No
Pet Size Medium (36-60 Lbs.)
Ownership Fee Simple
Monthly Total Fees $146
Acceptable Financing Cash, Conventional, FHA, VA Loan
Membership Fee Required Required
Listing Terms Cash, Conventional, FHA, VA Loan
Num of Pet 2
Special Listing Condition None
Read Less

© 2024 My Florida Regional MLS DBA Stellar MLS. All Rights Reserved.
Bought with BASSETT PREMIER REALTY INC



