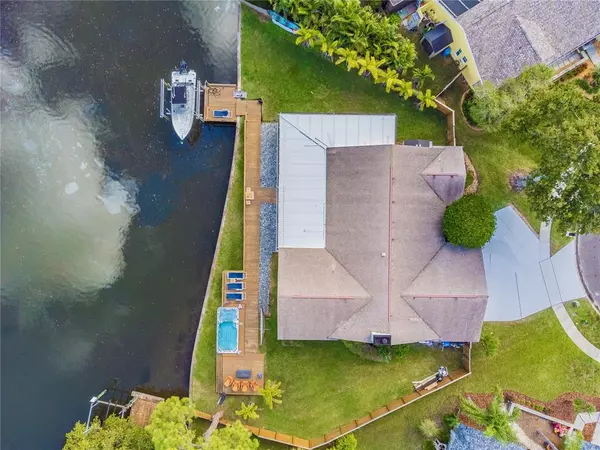For more information regarding the value of a property, please contact us for a free consultation.
4309 SALTWATER BLVD Tampa, FL 33615
Want to know what your home might be worth? Contact us for a FREE valuation!

Our team is ready to help you sell your home for the highest possible price ASAP
Key Details
Sold Price $1,250,000
Property Type Single Family Home
Sub Type Single Family Residence
Listing Status Sold
Purchase Type For Sale
Square Footage 2,372 sqft
Price per Sqft $526
Subdivision Sweetwater Sub Second Add
MLS Listing ID T3342863
Sold Date 01/24/22
Bedrooms 4
Full Baths 3
Construction Status Inspections
HOA Fees $83/ann
HOA Y/N Yes
Originating Board Stellar MLS
Year Built 1984
Annual Tax Amount $4,806
Lot Size 0.320 Acres
Acres 0.32
Lot Dimensions 110x126
Property Description
Owners need to move! WATERFRONT RESORT-STYLE LUXURY WITHIN MINUTES OF DOWNTOWN TAMPA. Outdoor living is the epicenter of this beautiful waterfront home.100% completely redesigned and remodeled, no shortcuts taken with this open floorplan home located in the coveted Sweetwater neighborhood in SW Tampa. 24/7 open house available through the 3D walkthrough link. All furnishings, appliances, outdoor living furniture, window treatments and TVs are included in sale of home.
• Gated Waterfront Community
• 4,129sf under roof, 2,372 conditioned living area, 4 bedroom, 2 bath, 2 car garage
• Over 145 FEET of WATERFRONT on a canal with direct access to Old Tampa Bay and the Gulf of Mexico - owners also moored their 42' boat at their dock before relocating to their new property
• 16' Aqualiving Spa with separate Hot Tub - swim laps or relax in the luxury hot tub
• Complete Kitchen redesign and upscale cabinetry with Quartz waterfall countertops - 2020
• Luxury Cafe brand appliances in Kitchen, (smart refrigerator) - 2020
• New wood Boardwalk, Deck, Dock with water and electric, and 10,000lb Boatlift - 2020
• New 1,157sf Tiled Wrap-Around Terrace/Lanai with insulated roof and includes two (2) Cabanas, large outdoor living seating set and outdoor dining furniture - 2020
• Stainless Steel Charbroil Brand Outdoor Kitchen with Gas Grill for entertaining small or large events - 2020
• Outdoor Gas Modern Fire Pit Table and Seating for hosting gatherings - 2020
• Hurricane Rated Impact Doors and Windows recently installed throughout - 2021
• New Modern Garage Door - 2021
• Custom Modern Hurricane Impact Front Door - 2021
• Gorgeous 48"x24" porcelain tile throughout home, including garage - 2020
• Floor-to-ceiling marble tile in bathrooms - 2020
• Bathrooms have the new bluetooth technology speakers to play music, etc integrated with the exhaust fans and nightlights - 2020
• Carrier Brand HVAC, 5 ton, 16 SEER - 2020
• Sleek styled state-of-the-art Linear Diffusers/AC Vents throughout - 2020
• Instant Hot Brand Tankless Water Heater with instant hot water in all bathrooms, kitchen, wet bar and laundry - 2020
• Water Softener - 2020
• Wood burning Fireplace in Great Room
• Extra large Game Room with $10,000 Billiards Table, included
• Stackable LG Brand front-load Washer & Dryer with Laundry Cabinet System
• Home was redesigned to add an extra bedroom without enclosing the garage (public records state 3 bedroom, but it is a 4 bedroom, see floor plan in photos). Before and after photos are available.
• Updated Plumbing - 2020
• Updated Electrical - 2020
• Quiet cul-de-sac with no through-traffic
• Tampa International Airport - 4 mi, International Mall - 4 mi, Downtown Tampa - 8 mi, Clearwater Beach - 19 mi
Location
State FL
County Hillsborough
Community Sweetwater Sub Second Add
Zoning RSC-6
Rooms
Other Rooms Family Room, Great Room
Interior
Interior Features Ceiling Fans(s), Eat-in Kitchen, High Ceilings, Kitchen/Family Room Combo, Living Room/Dining Room Combo, Master Bedroom Main Floor, Open Floorplan, Stone Counters, Thermostat, Vaulted Ceiling(s), Walk-In Closet(s), Wet Bar, Window Treatments
Heating Central, Electric
Cooling Central Air
Flooring Tile
Fireplaces Type Family Room, Wood Burning
Furnishings Furnished
Fireplace true
Appliance Bar Fridge, Dishwasher, Disposal, Dryer, Ice Maker, Microwave, Range, Refrigerator, Tankless Water Heater, Washer, Water Softener, Wine Refrigerator
Exterior
Exterior Feature Outdoor Grill, Outdoor Kitchen, Rain Gutters
Parking Features Driveway, Garage Door Opener
Garage Spaces 2.0
Fence Fenced, Wood
Community Features Deed Restrictions, Gated, Waterfront
Utilities Available BB/HS Internet Available, Electricity Connected, Phone Available, Sewer Connected, Underground Utilities, Water Connected
Amenities Available Gated
Waterfront Description Canal - Brackish, Canal - Saltwater
View Y/N 1
Water Access 1
Water Access Desc Bay/Harbor,Bayou,Canal - Brackish,Canal - Saltwater,Gulf/Ocean,Gulf/Ocean to Bay
View Water
Roof Type Shingle
Porch Covered, Front Porch, Patio, Porch, Rear Porch, Wrap Around
Attached Garage true
Garage true
Private Pool No
Building
Lot Description Cul-De-Sac, Flood Insurance Required, FloodZone, In County, Level, Oversized Lot, Paved
Story 1
Entry Level One
Foundation Slab
Lot Size Range 1/4 to less than 1/2
Sewer Public Sewer
Water Public
Structure Type Block, Stucco
New Construction false
Construction Status Inspections
Schools
Elementary Schools Bay Crest-Hb
Middle Schools Webb-Hb
High Schools Alonso-Hb
Others
Pets Allowed Yes
HOA Fee Include Common Area Taxes, Escrow Reserves Fund, Maintenance Grounds, Security
Senior Community No
Pet Size Extra Large (101+ Lbs.)
Ownership Fee Simple
Monthly Total Fees $83
Acceptable Financing Cash, Conventional, FHA, VA Loan
Membership Fee Required Required
Listing Terms Cash, Conventional, FHA, VA Loan
Num of Pet 10+
Special Listing Condition None
Read Less

© 2024 My Florida Regional MLS DBA Stellar MLS. All Rights Reserved.
Bought with SMITH & ASSOCIATES REAL ESTATE
GET MORE INFORMATION




