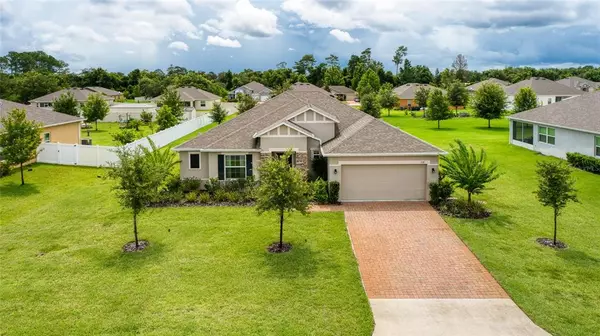For more information regarding the value of a property, please contact us for a free consultation.
108 BLANCO DR Deland, FL 32724
Want to know what your home might be worth? Contact us for a FREE valuation!

Our team is ready to help you sell your home for the highest possible price ASAP
Key Details
Sold Price $350,000
Property Type Single Family Home
Sub Type Single Family Residence
Listing Status Sold
Purchase Type For Sale
Square Footage 1,959 sqft
Price per Sqft $178
Subdivision North Ridge
MLS Listing ID V4920452
Sold Date 09/29/21
Bedrooms 3
Full Baths 2
Construction Status Financing
HOA Fees $47/ann
HOA Y/N Yes
Year Built 2017
Annual Tax Amount $2,624
Lot Size 0.440 Acres
Acres 0.44
Property Description
Stunning, 3 bedroom, 2 bathroom, 2 car garage home in the beautiful community of North Ridge on just under half an acre. Open floor plan concept featuring an eat in gourmet kitchen with large breakfast bar, double ovens, granite countertops, stainless steel appliance, walk in pantry and ample counter space. Master bedroom features an oversized walk in shower with 3 shower heads, his/hers sinks in a granite countertop and a spacious walk-in closet. Large custom built shelves accompany the flex room. Built-in surround sound in the dining room, kitchen, library and living room. Enjoy tons of natural light and above average storage as well. Exit the rear of the home through one of two sliding doors to the oversized patio, great for entertaining! Plush St. Augustine grass with immaculate landscaping. Sub Panel in garage for easy hookup to a generator. Landscaping and irrigation run on well water. Square footage from tax rolls. All info intended to be accurate but can't be guaranteed.
Location
State FL
County Volusia
Community North Ridge
Zoning R-1
Interior
Interior Features Crown Molding, Open Floorplan
Heating Central
Cooling Central Air
Flooring Ceramic Tile
Fireplace false
Appliance Built-In Oven, Cooktop, Dishwasher, Microwave, Refrigerator
Exterior
Exterior Feature Irrigation System, Rain Gutters
Garage Spaces 2.0
Utilities Available Cable Available
Roof Type Shingle
Attached Garage true
Garage true
Private Pool No
Building
Entry Level One
Foundation Slab
Lot Size Range 1/4 to less than 1/2
Sewer Public Sewer
Water Public
Architectural Style Contemporary
Structure Type Block,Concrete
New Construction false
Construction Status Financing
Others
Pets Allowed Yes
Senior Community No
Ownership Fee Simple
Monthly Total Fees $47
Membership Fee Required Required
Special Listing Condition None
Read Less

© 2025 My Florida Regional MLS DBA Stellar MLS. All Rights Reserved.
Bought with STELLAR NON-MEMBER OFFICE



