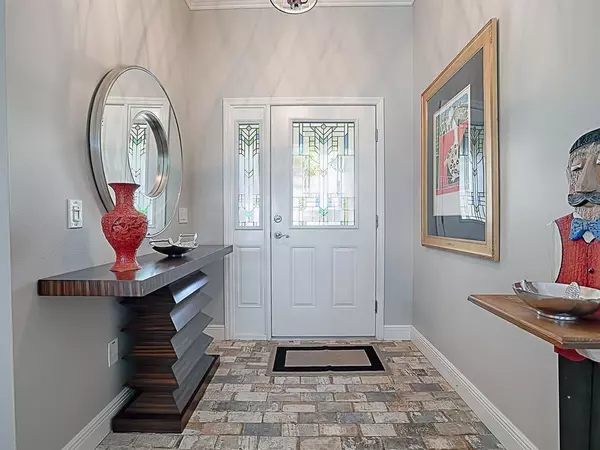For more information regarding the value of a property, please contact us for a free consultation.
736 AVECILLA DR The Villages, FL 32162
Want to know what your home might be worth? Contact us for a FREE valuation!

Our team is ready to help you sell your home for the highest possible price ASAP
Key Details
Sold Price $665,000
Property Type Single Family Home
Sub Type Villa
Listing Status Sold
Purchase Type For Sale
Square Footage 1,698 sqft
Price per Sqft $391
Subdivision Villages/Sumter Haciendas/Msn
MLS Listing ID G5045630
Sold Date 09/27/21
Bedrooms 3
Full Baths 2
Construction Status Inspections
HOA Y/N No
Year Built 2011
Annual Tax Amount $4,196
Lot Size 7,840 Sqft
Acres 0.18
Property Description
BACK ON MARKET!!! VACATION AT HOME!! This gorgeous “SOMERVILLE” 3/2 COURTYARD VILLA with EXPANDED 2 CAR GARAGE AND STRAIGHT DRIVEWAY has an AMAZING PRESERVE WATER VIEW and TOTAL PRIVACY as an END UNIT with EXTENDED PRESERVE BESIDE IT! BOND PAID! Located in the “Sweet Spot” of The Villages in Haciendas of Mission Hills which provides access in minutes to both SUMTER LANDING AND SPANISH SPRINGS TOWN SQUARES! Enter through the beautiful leaded glass front door with sidelight into a unique and spacious home with a gorgeous view in all directions! There is an elegance created by the “OLD HAVANA” GLAZED 4 X 8 FINE PORCELAIN STONEWARE flooring in the foyer. All rooms except bedrooms are accented with “HAVANA” Distressed 16 x 16 porcelain tile. The original lanai wall has been removed to create a FLORIDA ROOM with incredible view. Light CHERRY CABINETS, GRANITE COUNTERS WITH FULL GRANITE ISLAND, newer BOTTOM FREEZER REFRIGERATOR and NEWER SMOOTH TOP ELECTRIC STOVE WITH DOUBLE OVEN adorn the kitchen! The 3rd guest bedroom has beautiful BUILT-IN CABINETS and DOUBLE OFFICE accommodations, but still has a large closet! The Master Bedroom has a BREATHTAKING VIEW with BAY WINDOW, walk-in closet and en-suite master bath with DUAL SINKS, GRANITE COUNTERS and separate shower and toilet. CROWN MOLDING THROUGHOUT, PLANTATION SHUTTERS, INSIDE LAUNDRY ROOM, 5 SOLAR TUBES, HUGE EXPANDED 2 CAR GARAGE with tons of high-end storage cabinets. As you step outside you're covered by a huge birdcage and entertaining space with one of the largest fans you'll ever see! There's a remote privacy shade on one side. The paved walkway outside the birdcage leads you to the FIRE PIT where you can enjoy the incredible view, music from the square and many kinds of birds and wildlife! BE THE FIRST to have the opportunity to own this RARE OASIS!!!
Location
State FL
County Sumter
Community Villages/Sumter Haciendas/Msn
Zoning RESIDENTIA
Rooms
Other Rooms Formal Dining Room Separate
Interior
Interior Features Ceiling Fans(s), Crown Molding, Eat-in Kitchen, High Ceilings, Kitchen/Family Room Combo, Master Bedroom Main Floor, Open Floorplan, Solid Wood Cabinets, Split Bedroom, Stone Counters, Thermostat, Tray Ceiling(s), Walk-In Closet(s), Window Treatments
Heating Central, Electric
Cooling Central Air
Flooring Carpet, Tile
Furnishings Negotiable
Fireplace false
Appliance Dishwasher, Disposal, Dryer, Electric Water Heater, Microwave, Range, Refrigerator, Washer
Laundry Inside, Laundry Room
Exterior
Exterior Feature Fence, Irrigation System, Sprinkler Metered
Parking Features Garage Door Opener, Golf Cart Parking
Garage Spaces 2.0
Fence Vinyl
Community Features Deed Restrictions, Gated, Golf Carts OK, Golf, Pool
Utilities Available Cable Available, Electricity Connected, Public, Sewer Connected, Sprinkler Meter, Street Lights, Water Connected
View Trees/Woods, Water
Roof Type Shingle
Porch Front Porch, Patio, Screened
Attached Garage true
Garage true
Private Pool No
Building
Lot Description City Limits, Level
Entry Level One
Foundation Slab
Lot Size Range 0 to less than 1/4
Sewer Public Sewer
Water Public
Architectural Style Courtyard, Ranch
Structure Type Block,Stucco
New Construction false
Construction Status Inspections
Others
Pets Allowed Number Limit, Size Limit, Yes
HOA Fee Include Pool
Senior Community Yes
Pet Size Medium (36-60 Lbs.)
Ownership Fee Simple
Monthly Total Fees $165
Acceptable Financing Cash, Conventional, FHA, VA Loan
Membership Fee Required None
Listing Terms Cash, Conventional, FHA, VA Loan
Num of Pet 2
Special Listing Condition None
Read Less

© 2025 My Florida Regional MLS DBA Stellar MLS. All Rights Reserved.
Bought with REALTY EXECUTIVES IN THE VILLA



