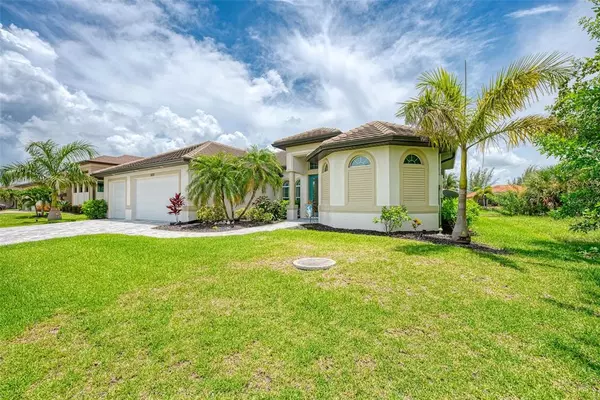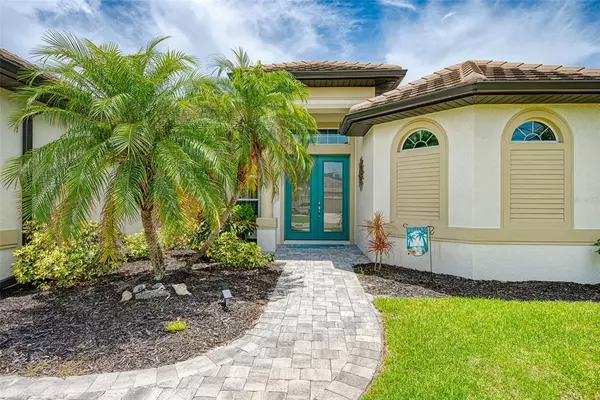For more information regarding the value of a property, please contact us for a free consultation.
15312 HENNIPEN CIR Port Charlotte, FL 33981
Want to know what your home might be worth? Contact us for a FREE valuation!

Our team is ready to help you sell your home for the highest possible price ASAP
Key Details
Sold Price $725,000
Property Type Single Family Home
Sub Type Single Family Residence
Listing Status Sold
Purchase Type For Sale
Square Footage 1,984 sqft
Price per Sqft $365
Subdivision Port Charlotte Sec 082
MLS Listing ID D6120123
Sold Date 09/15/21
Bedrooms 3
Full Baths 2
Construction Status Inspections
HOA Fees $10/mo
HOA Y/N Yes
Year Built 2017
Annual Tax Amount $5,488
Lot Size 10,018 Sqft
Acres 0.23
Property Description
Wow! You really can have it all without building a new home. This immaculate home shows like new. A rare find with a 3 car garage and GULF ACCESS! From the paver driveway to the water view, you will feel at home the moment you pull in the drive. The great room with a coffered ceiling greets you with expansive pool and water views. Open the zero-corner sliders and expand your living area to include the enormous lanai area, with a paver patio and unique corner pool. The enormous kitchen is a chef's dream with wood cabinetry, soft close doors, and black stainless appliances. The expansive granite countertop has plenty of room for half a dozen bar stools! The cabinetry is neatly trimmed with crown molding and there is even under cabinet lighting. Can you say pantry? Just off the kitchen is a huge laundry room and pantry with more than enough space for all of your storage needs. The primary bedroom features a tray ceiling and fan with tropical flair. There is even room for a reading nook! The en-suite bath features his and her sinks, a separate toilet area, and a Roman walk-through shower. The stone flooring and custom tile will make you feel like you are in a spa. Two large secondary bedrooms sit on the other side of the home and share a nicely appointed bathroom. There is even a separate entrance from the pool to the guest wing. As if that was not enough, step out into the lanai and enjoy living in paradise. The roll down hurricane screens are see-through allowing you to enjoy the outdoors even when its windy. The custom triangular pool was designed to take advantage of the space and view. Enjoy relaxing in this sparkling pool overlooking the water! The home offers 11 foot ceilings, 8 ft doors, tile throughout, a concrete tile roof, plantations shutters in all of the bedrooms, gutters, an outdoor shower, irrigation throughout the yard and an environmentally friendly seawall. Owner will consider selling furnished or partially furnished under separate contract so all you have to do is drop your bags and say “I'm Home!” Located in South Gulf Cove, close to the Gulf of Mexico, golf, shopping, kayaking and so much more. This is your dream destination.
Location
State FL
County Charlotte
Community Port Charlotte Sec 082
Zoning RSF3.5
Interior
Interior Features Ceiling Fans(s), Coffered Ceiling(s), Crown Molding, High Ceilings, Kitchen/Family Room Combo, Master Bedroom Main Floor, Open Floorplan, Solid Surface Counters, Solid Wood Cabinets, Split Bedroom, Tray Ceiling(s), Vaulted Ceiling(s), Walk-In Closet(s)
Heating Electric
Cooling Central Air
Flooring Ceramic Tile
Furnishings Negotiable
Fireplace false
Appliance Dishwasher, Disposal, Dryer, Microwave, Range, Range Hood, Refrigerator, Washer
Laundry Laundry Room
Exterior
Exterior Feature Hurricane Shutters, Irrigation System, Outdoor Shower, Sliding Doors
Garage Spaces 3.0
Pool Gunite, Heated, In Ground, Lighting, Salt Water, Screen Enclosure, Tile
Utilities Available Electricity Connected, Mini Sewer, Phone Available, Sprinkler Recycled, Water Connected
Amenities Available Clubhouse
Waterfront Description Freshwater Canal w/Lift to Saltwater Canal
View Y/N 1
Water Access 1
Water Access Desc Bay/Harbor,Canal - Brackish,Freshwater Canal w/Lift to Saltwater Canal,Gulf/Ocean,Gulf/Ocean to Bay,Intracoastal Waterway,River
Roof Type Concrete
Porch Covered, Rear Porch, Screened
Attached Garage true
Garage true
Private Pool Yes
Building
Entry Level One
Foundation Slab
Lot Size Range 0 to less than 1/4
Sewer Public Sewer, Septic Tank
Water Canal/Lake For Irrigation, Public
Structure Type Block
New Construction false
Construction Status Inspections
Schools
Middle Schools L.A. Ainger Middle
High Schools Lemon Bay High
Others
Pets Allowed Yes
Senior Community No
Ownership Fee Simple
Monthly Total Fees $10
Acceptable Financing Cash, Conventional
Membership Fee Required Optional
Listing Terms Cash, Conventional
Special Listing Condition None
Read Less

© 2024 My Florida Regional MLS DBA Stellar MLS. All Rights Reserved.
Bought with MICHAEL SAUNDERS & COMPANY



