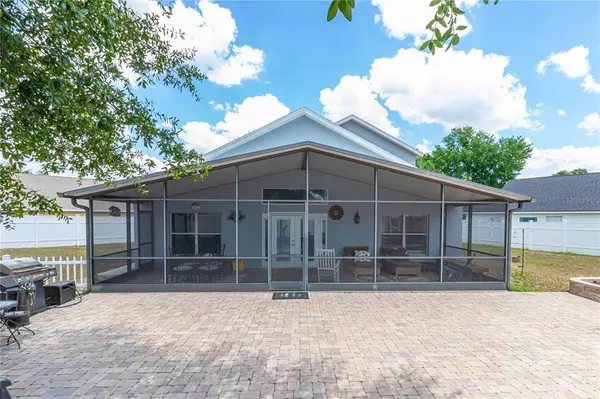For more information regarding the value of a property, please contact us for a free consultation.
165 KING HENRY CT Davenport, FL 33837
Want to know what your home might be worth? Contact us for a FREE valuation!

Our team is ready to help you sell your home for the highest possible price ASAP
Key Details
Sold Price $336,000
Property Type Single Family Home
Sub Type Single Family Residence
Listing Status Sold
Purchase Type For Sale
Square Footage 2,093 sqft
Price per Sqft $160
Subdivision Regency Place Ph 01
MLS Listing ID S5051945
Sold Date 07/15/21
Bedrooms 4
Full Baths 2
Half Baths 1
Construction Status Financing,Inspections
HOA Fees $50/ann
HOA Y/N Yes
Year Built 1999
Annual Tax Amount $1,516
Lot Size 0.260 Acres
Acres 0.26
Property Description
***MULTIPLE OFFERS RECIEVED***Deadline for highest and best offer submissions is 11:59pm EST Sunday, June 13.*** WOW! Absolutely STUNNING OVERSIZED BACKYARD (0.26 Acres!) with so many EXTRAS! Fall in love with this beautiful family home featuring PREMIUM CUL-DE-SAC LOCATION in the popular GATED COMMUNITY Regency Place. MAJOR UPGRADES include added OVERSIZED SCREENED-IN LANAI (2008) with finished TILE FLOORING, custom designed HUGE PAVED BACKYARD and impressive outdoor ENTERTAINMENT AREAS, spacious SHED with finished flooring (ceramic tile) and electricity connected, NEW ROOF (2018), fresh EXTERIOR PAINT (2021), privacy VINYL FENCE all around (2018), new GAS WATER HEATER (2015). Come inside to appreciate OPEN FLOOR PLAN with soaring VAULTED CEILING and upgraded 18x18 CERAMIC TILE FLOORING (2015) throughout the downstairs; main living areas are featuring RAISED BASEBOARDS and front entrance door has a RETRACTABLE SCREEN installed to enjoy fresh breeze coming through the home. Fully equipped SPACIOUS KITCHEN is designed for pleasant cooking experience and showcases UPGRADED STAINLESS STEEL APPLIANCES including newer bottom freezer Kenmore Elite Refrigerator & home chef's favorite GAS cooking range; convenient breakfast bar and separate breakfast nook area, closet pantry, upgraded contemporary ceiling lights. The kitchen opens up into a cozy family room currently used as a dining room; upgraded FRENCH DOORS with built-in blinds (2018) are leading outside. The front of the home interior is featuring separate designated FORMAL DINING & LIVING SPACES with ceiling fans, half bath downstairs. In addition, there is LAUNDRY ROOM featuring newer upper STORAGE CABINETS (2016) and WASHER & DRYER included in the Sale. Deluxe OWNER'S SUITE located downstairs offers great space, vaulted ceilings, modern ceiling fan, continuing all tile flooring. DOUBLE DOOR entry into OWNER'S BATHROOM featuring convenient walk-in closet, separate linen closet, dual sinks, walk-in shower and garden tub, private water closet with new toilet. 3 GUEST BEDROOMS are located UPSTAIRS; LOFT area features roomy WALK IN STORAGE CLOSET & separate linen closets to keep things organized. Upstairs guest bathroom has tile flooring and shower/tub combo. One of the upstairs bedrooms is featuring tile flooring as well, ceiling fans in ALL bedrooms. Enjoy SPECTACULAR OUTSIDE ENTERTAIMENT SET UP with BRICK FIREPIT and matching PAVED BACKYARD and walkways; park style outdoor lanterns convey with the sale. Kid's playground and trampoline are negotiable. Large side yard is big enough to add a private pool if desired; enclosed designated spacious dog run area is on the other side of the house. LOW HOA fee covers GATED ACCESS and COMMUNITY POOL. Convenient location near POSNER PARK and close to the area FAMOUS PARKS, shopping and dining. This is a lovely home for new owners to make their own - we welcome you to schedule a private showing and check it out!
Location
State FL
County Polk
Community Regency Place Ph 01
Interior
Interior Features Ceiling Fans(s), Eat-in Kitchen, High Ceilings, Kitchen/Family Room Combo, Living Room/Dining Room Combo, Master Bedroom Main Floor, Open Floorplan, Vaulted Ceiling(s), Walk-In Closet(s)
Heating Central
Cooling Central Air
Flooring Carpet, Ceramic Tile
Furnishings Unfurnished
Fireplace false
Appliance Dishwasher, Dryer, Gas Water Heater, Microwave, Range, Refrigerator, Washer
Laundry Laundry Room
Exterior
Exterior Feature Dog Run, Fence, French Doors
Garage Spaces 2.0
Fence Vinyl
Community Features Gated, Pool
Utilities Available Public
Amenities Available Gated, Pool
Roof Type Shingle
Porch Enclosed, Rear Porch, Screened
Attached Garage true
Garage true
Private Pool No
Building
Lot Description Cul-De-Sac, Oversized Lot
Story 2
Entry Level Two
Foundation Slab
Lot Size Range 1/4 to less than 1/2
Sewer Public Sewer
Water Public
Structure Type Block,Stucco,Wood Frame
New Construction false
Construction Status Financing,Inspections
Others
Pets Allowed Yes
Senior Community No
Ownership Fee Simple
Monthly Total Fees $50
Acceptable Financing Cash, Conventional, FHA, VA Loan
Membership Fee Required Required
Listing Terms Cash, Conventional, FHA, VA Loan
Special Listing Condition None
Read Less

© 2025 My Florida Regional MLS DBA Stellar MLS. All Rights Reserved.
Bought with LA ROSA REALTY HORIZONS LLC



