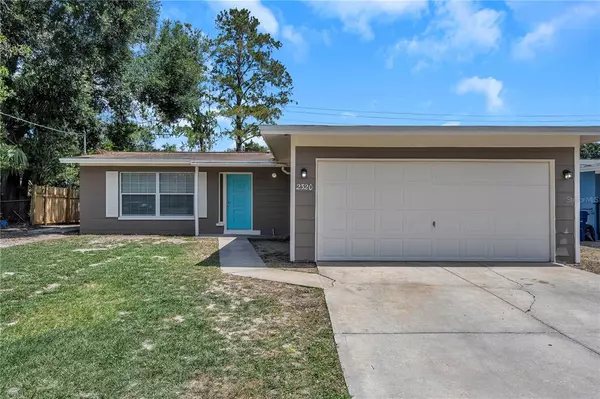For more information regarding the value of a property, please contact us for a free consultation.
2320 E 112TH AVE Tampa, FL 33612
Want to know what your home might be worth? Contact us for a FREE valuation!

Our team is ready to help you sell your home for the highest possible price ASAP
Key Details
Sold Price $243,000
Property Type Single Family Home
Sub Type Single Family Residence
Listing Status Sold
Purchase Type For Sale
Square Footage 1,204 sqft
Price per Sqft $201
Subdivision Sherwood Heights Unit 3
MLS Listing ID T3309909
Sold Date 07/09/21
Bedrooms 3
Full Baths 1
Construction Status Financing
HOA Y/N No
Year Built 1967
Annual Tax Amount $725
Lot Size 6,098 Sqft
Acres 0.14
Lot Dimensions 62.5x100
Property Description
Incredible fully updated Tampa home for sale! This spacious, 3 bedroom, 1 bathroom, 2 car garage home offers over 1,600 Sq Ft of living space! When you enter this home you will fall in love with the open floorplan, with a kitchen/dining room combination with excellent lighting, all-new porcelain tile flooring, and updates throughout! The dining area features a barn door-style storage closet with gorgeous black hardware! As you enter the kitchen, the white shiplap style wall accents and complimentary white subway tile backsplash brighten and open the space and paired with tasteful wood open shelving, cabinets, and trim around the window, doorway, and pantry. In the kitchen, you will find recessed lighting, newer stainless steel appliances, and a large kitchen sink overlooking the living room making this home perfect for hosting family and friends! The large family room features a big beautiful window that allows for natural light to pour in effortlessly as well as access to the backyard. Down the hall towards the front of the home, you will find all three bedrooms and the bathroom. Each bedroom has the same beautiful tile flooring as the rest of the home, features well-placed windows, and large closets. The bathroom has been entirely renovated like the rest of the home and has beautiful stainless steel fixtures and hardware complimented by the cool tones in the granite countertop, the tasteful white and gray patterned tile floors, and the tile in the shower. The tub/shower combination features a glass enclosure and an accent shower niche for neat and clean storage. Outside, you will find that the large backyard is the perfect place to kick back and relax! The concrete patio would be the perfect space for an outdoor furniture set, and the fire pit surrounded by pavers is sure to be your favorite place to unwind. At night, you will love the hanging Edison-bulb lights! Nearby, you will enjoy easy access to great shopping, entertainment, schools, and restaurants all within close distance to Tampa International Airport, Downtown Tampa Bay, and only a short drive from Florida's famous white sand beaches! If the buyer purchases this home and uses our preferred lender they could get Zero Origination fees, Zero Lender Fees, Plus $1,000 at closing (Loan has to be $150k+), and a low rate.
Location
State FL
County Hillsborough
Community Sherwood Heights Unit 3
Zoning RS-60
Interior
Interior Features Ceiling Fans(s), Eat-in Kitchen, Living Room/Dining Room Combo, Open Floorplan, Solid Surface Counters, Solid Wood Cabinets
Heating Central, Electric
Cooling Central Air
Flooring Tile
Fireplace false
Appliance Dishwasher, Microwave, Range, Refrigerator
Exterior
Exterior Feature Fence
Parking Features Driveway
Garage Spaces 2.0
Utilities Available Cable Available, Cable Connected, Electricity Available, Electricity Connected, Public
Roof Type Shingle
Porch Patio, Rear Porch
Attached Garage true
Garage true
Private Pool No
Building
Story 1
Entry Level One
Foundation Slab
Lot Size Range 0 to less than 1/4
Sewer Public Sewer
Water Public
Structure Type Block,Concrete
New Construction false
Construction Status Financing
Schools
Elementary Schools Witter-Hb
Middle Schools Adams-Hb
High Schools Wharton-Hb
Others
Pets Allowed Yes
Senior Community No
Ownership Fee Simple
Acceptable Financing Assumable, Cash, FHA, VA Loan
Listing Terms Assumable, Cash, FHA, VA Loan
Special Listing Condition None
Read Less

© 2024 My Florida Regional MLS DBA Stellar MLS. All Rights Reserved.
Bought with STELLAR NON-MEMBER OFFICE
GET MORE INFORMATION




