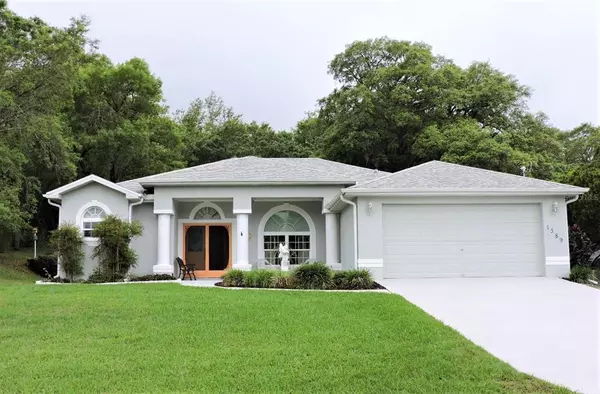For more information regarding the value of a property, please contact us for a free consultation.
1389 IVYDALE RD Spring Hill, FL 34606
Want to know what your home might be worth? Contact us for a FREE valuation!

Our team is ready to help you sell your home for the highest possible price ASAP
Key Details
Sold Price $265,000
Property Type Single Family Home
Sub Type Single Family Residence
Listing Status Sold
Purchase Type For Sale
Square Footage 1,880 sqft
Price per Sqft $140
Subdivision Spring Hill
MLS Listing ID W7832876
Sold Date 05/24/21
Bedrooms 3
Full Baths 2
Construction Status Financing,Inspections
HOA Y/N No
Year Built 2005
Annual Tax Amount $1,522
Lot Size 0.510 Acres
Acres 0.51
Property Description
Beautiful 3 Bedroom 2 Bath 2 Car Garage Home On Over 1/2 Acre Of Land- From The Front Porch Enter The Home To A Tiled Entry Foyer With A Coat Closet- There Is A Formal Living And Dining Room And A Great Room With A Fireplace And Vaulted Ceilings- The Tiled Eat In Kitchen Has Dual Sinks A Breakfast Bar And Dining Nook- The Master Bedroom Has A Plant Shelf, 2 Walk In Closets And A Tiled Shower- The Oversize lanai Overlooks The Park Like Grounds- Extras Include Newer Tilt In Windows 2013, AC 2016, Transom Windows, Custom Ceiling Molding, Ceiling Fans, Inside Laundry With Wall Cabinets, Open Patio, Interior Paneled Doors, Irrigation Well, Gutters, 2nd. Bedroom Has A Walk In Closet, Wire Fencing On The Back Of The Property- Wash Tub In The Garage- Call Today For A Showing.
Location
State FL
County Hernando
Community Spring Hill
Zoning PDP
Rooms
Other Rooms Family Room
Interior
Interior Features Ceiling Fans(s), Split Bedroom, Thermostat, Vaulted Ceiling(s), Walk-In Closet(s), Window Treatments
Heating Central
Cooling Central Air
Flooring Ceramic Tile, Laminate
Fireplace true
Appliance Dishwasher, Dryer, Range, Refrigerator, Washer
Exterior
Exterior Feature Rain Gutters, Sliding Doors
Garage Spaces 2.0
Utilities Available Cable Available
Roof Type Shingle
Porch Enclosed, Front Porch, Patio, Rear Porch
Attached Garage true
Garage true
Private Pool No
Building
Lot Description Paved
Entry Level One
Foundation Slab
Lot Size Range 1/2 to less than 1
Sewer Septic Tank
Water Public
Architectural Style Ranch
Structure Type Block,Stucco
New Construction false
Construction Status Financing,Inspections
Others
Pets Allowed Yes
Senior Community No
Ownership Fee Simple
Acceptable Financing Cash, Conventional, FHA, VA Loan
Listing Terms Cash, Conventional, FHA, VA Loan
Special Listing Condition None
Read Less

© 2024 My Florida Regional MLS DBA Stellar MLS. All Rights Reserved.
Bought with EXIT GULF COAST REALTY
GET MORE INFORMATION




