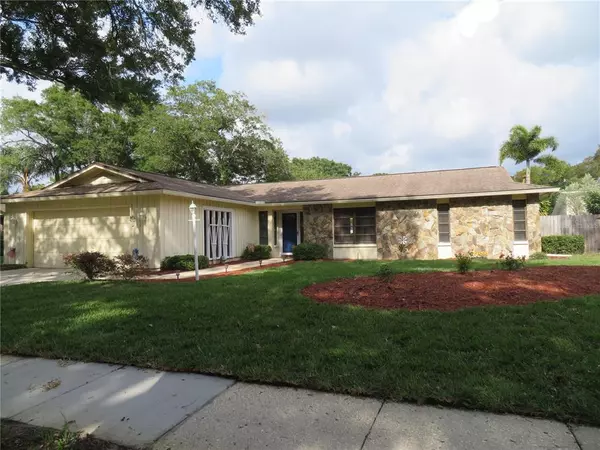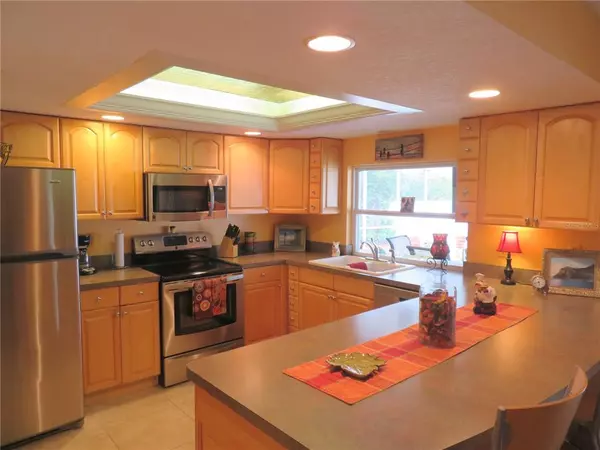For more information regarding the value of a property, please contact us for a free consultation.
2551 KNOTTY PINE WAY Clearwater, FL 33761
Want to know what your home might be worth? Contact us for a FREE valuation!

Our team is ready to help you sell your home for the highest possible price ASAP
Key Details
Sold Price $435,000
Property Type Single Family Home
Sub Type Single Family Residence
Listing Status Sold
Purchase Type For Sale
Square Footage 1,602 sqft
Price per Sqft $271
Subdivision Northwood Estates - Tr F
MLS Listing ID U8120324
Sold Date 06/14/21
Bedrooms 3
Full Baths 2
Construction Status Appraisal,Inspections
HOA Y/N No
Year Built 1978
Annual Tax Amount $2,381
Lot Size 9,147 Sqft
Acres 0.21
Lot Dimensions 85x110
Property Description
A beautiful home in a beautiful neighborhood! Split plan with a large pool, mulch play yard, and a nice yard for the dog! Brand new shallow well with sprinkler system, New sod in the entire yard! This home has been updated to include: newer kitchen with solid wood cabinets, newer appliances, both baths have been updated with newer cabinets, flooring (& primary bath shower floor), Guest bath has new wainscot and window as well. Interior paint is newer, flat roof over lanai in 2017, Main roof 2007, Heat/Air 2009, Water heater is new, pool pump is new, new rear sliding doors. Parquet flooring is in impeccable condition. Countryside Mall and an abundance of service/support facilities, shopping and restaurants are within the immediate area. Give us a call to see this lovely, updated home in the heart of Countryside!
Location
State FL
County Pinellas
Community Northwood Estates - Tr F
Interior
Interior Features Open Floorplan, Solid Wood Cabinets, Split Bedroom, Window Treatments
Heating Central, Electric
Cooling Central Air
Flooring Carpet, Laminate, Parquet, Tile
Fireplace true
Appliance Dishwasher, Disposal, Electric Water Heater, Exhaust Fan, Ice Maker, Microwave, Range, Refrigerator
Exterior
Exterior Feature Fence, Irrigation System, Rain Gutters, Sidewalk, Sliding Doors, Sprinkler Metered
Parking Features Driveway, Garage Door Opener, Guest
Garage Spaces 2.0
Fence Vinyl, Wood
Pool Gunite, In Ground, Screen Enclosure
Utilities Available Cable Connected, Electricity Connected, Natural Gas Available, Public, Sewer Connected, Sprinkler Meter, Sprinkler Well, Street Lights, Underground Utilities
Roof Type Shingle
Porch Covered, Patio, Rear Porch, Screened
Attached Garage true
Garage true
Private Pool Yes
Building
Lot Description City Limits, Sidewalk, Paved
Story 1
Entry Level One
Foundation Slab
Lot Size Range 0 to less than 1/4
Sewer Public Sewer
Water None
Architectural Style Ranch
Structure Type Block,Stucco,Wood Siding
New Construction false
Construction Status Appraisal,Inspections
Schools
Elementary Schools Leila G Davis Elementary-Pn
Middle Schools Safety Harbor Middle-Pn
High Schools Countryside High-Pn
Others
Senior Community No
Ownership Fee Simple
Acceptable Financing Cash, Conventional
Listing Terms Cash, Conventional
Special Listing Condition None
Read Less

© 2024 My Florida Regional MLS DBA Stellar MLS. All Rights Reserved.
Bought with ROBERT SLACK LLC
GET MORE INFORMATION




