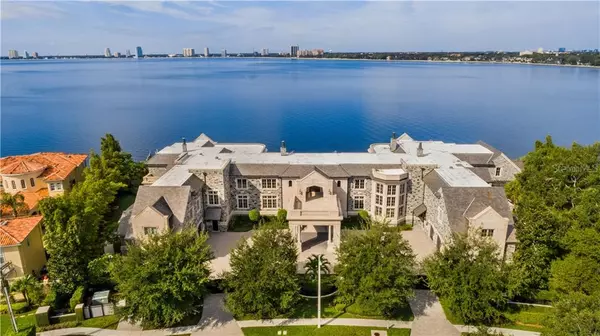For more information regarding the value of a property, please contact us for a free consultation.
58 BAHAMA CIR Tampa, FL 33606
Want to know what your home might be worth? Contact us for a FREE valuation!

Our team is ready to help you sell your home for the highest possible price ASAP
Key Details
Sold Price $22,519,432
Property Type Single Family Home
Sub Type Single Family Residence
Listing Status Sold
Purchase Type For Sale
Square Footage 21,796 sqft
Price per Sqft $1,033
Subdivision Davis Islands Pb10 Pg52 To 57
MLS Listing ID T3264709
Sold Date 05/14/21
Bedrooms 7
Full Baths 8
Half Baths 8
HOA Y/N No
Year Built 2011
Annual Tax Amount $229,912
Lot Size 1.200 Acres
Acres 1.2
Lot Dimensions 281x186.32
Property Description
This stunning, one of a kind, custom designed private estate was built on 345 feet of open bay on the largest ever assembled waterfront property on Davis Islands. It is the perfect fit for the luxury-minded buyer who wants the utmost in quality and impeccable attention to detail in conjunction with the security and privacy that this 1.25 acre walled estate provides. The expansive residence, the largest in South Tampa at just under 22,000 square feet, was built with the finest materials available; from the hand carved Connecticut granite and limestone facade to the state-of-the-art home automation that controls almost every aspect of the home including the security, lighting, window treatments, climate, and entertainment systems. Painstaking detail ensured that this masterpiece showcased all that bayfront living in Florida has to offer with waterfront views from most rooms, almost 9,000 square feet of picturesque outdoor covered porches and balconies, a dock with two boat lifts, heated spa and 80-foot saltwater lap pool. Expertly maintained grounds with lush tropical landscaping give the home a serene feel while also providing privacy. Passing through the gates of this stately property and walking up the limestone steps, the splendor of the first impression is further augmented when entering the double solid hardwood doors leading to a soaring 24-foot foyer with floor to ceiling glass windows, overlooking the bubbling fountains, spa, and pool, and expansive bay views. Immediately, you are wowed by the artistry and brilliance of the talented local craftsman that expertly fashioned the fine details including the solid hardwood millwork, hand polished Venetian plaster, tailored silk draperies, marble mosaic tiles, and others too numerous to mention. One of the most unique features of the home is the expansive clubroom that has a full-service bar, billiards & game table, multiple TVs, and a sitting area. The glass corner wall of this room completely opens up to take advantage of its outdoor porch overlooking the water. The gourmet kitchen is large enough for a professional staff, but was smartly designed so that a budding chef can find their way around with two islands, a 60” Wolf Range, Sub Zero fridge and freezer columns, 4 dishwashers, warming drawer, ice maker, extra oven, microwave, 4 sinks, butler’s pantry, and a walk-in pantry w/ glass front Subzero fridge. The 7 bedroom 8 full and 8 half-bath home boasts an intimate owner’s retreat, with a seating area and fireplace, two spacious custom closets, a spa-like bath with steam shower, and opens to a private balcony where you can enjoy the breathtaking vista. As one would expect of a home of this caliber there are some very special features that help to differentiate it: wine cellar, in-home movie theater, professional gym, in-law suite, an au-pair wing complete with a living area and kitchen, outdoor kitchen and grilling area, full home generator, air conditioned garage to accommodate 6 cars, scullery and additional laundry room, and more.
Location
State FL
County Hillsborough
Community Davis Islands Pb10 Pg52 To 57
Zoning RS-75
Rooms
Other Rooms Attic, Family Room, Formal Dining Room Separate, Formal Living Room Separate, Great Room, Inside Utility, Media Room, Storage Rooms
Interior
Interior Features Built-in Features, Ceiling Fans(s), Coffered Ceiling(s), Crown Molding, Eat-in Kitchen, Elevator, High Ceilings, Kitchen/Family Room Combo, Open Floorplan, Split Bedroom, Stone Counters, Thermostat, Vaulted Ceiling(s), Walk-In Closet(s), Wet Bar, Window Treatments
Heating Central, Electric, Zoned
Cooling Central Air, Mini-Split Unit(s), Zoned
Flooring Brick, Ceramic Tile, Marble, Wood
Fireplaces Type Gas, Family Room, Living Room, Master Bedroom
Furnishings Unfurnished
Fireplace true
Appliance Bar Fridge, Built-In Oven, Cooktop, Dishwasher, Disposal, Dryer, Exhaust Fan, Freezer, Gas Water Heater, Ice Maker, Indoor Grill, Microwave, Range Hood, Refrigerator, Tankless Water Heater, Washer, Water Filtration System, Water Softener, Wine Refrigerator
Laundry Corridor Access, Inside, Laundry Room, Upper Level
Exterior
Exterior Feature Balcony, Dog Run, Fence, French Doors, Irrigation System, Lighting, Outdoor Grill, Outdoor Kitchen, Rain Gutters, Sidewalk, Sliding Doors, Sprinkler Metered
Parking Features Circular Driveway, Covered, Driveway, Garage Door Opener, Garage Faces Side, Ground Level, Guest, Off Street, On Street, Portico, Split Garage, Workshop in Garage
Garage Spaces 6.0
Fence Electric, Masonry, Stone
Pool Auto Cleaner, Deck, Gunite, Heated, In Ground, Lap, Lighting, Outside Bath Access, Salt Water, Tile
Utilities Available Cable Connected, Electricity Connected, Natural Gas Connected, Public, Sewer Connected, Sprinkler Meter, Sprinkler Recycled, Street Lights, Water Connected
Waterfront Description Bay/Harbor
View Y/N 1
Water Access 1
Water Access Desc Bay/Harbor
View Pool, Water
Roof Type Membrane,Slate
Porch Covered, Deck, Front Porch, Patio, Porch, Rear Porch, Side Porch
Attached Garage true
Garage true
Private Pool Yes
Building
Lot Description Flood Insurance Required, FloodZone, City Limits, Level, Oversized Lot, Sidewalk, Paved
Story 2
Entry Level Two
Foundation Crawlspace
Lot Size Range 1 to less than 2
Sewer Public Sewer
Water Public
Architectural Style Custom, Traditional
Structure Type Block,Concrete,Stone,Stucco
New Construction false
Schools
Elementary Schools Gorrie-Hb
Middle Schools Wilson-Hb
High Schools Plant-Hb
Others
Pets Allowed Yes
Senior Community No
Ownership Fee Simple
Acceptable Financing Cash, Conventional
Listing Terms Cash, Conventional
Special Listing Condition None
Read Less

© 2024 My Florida Regional MLS DBA Stellar MLS. All Rights Reserved.
Bought with THE TONI EVERETT COMPANY
GET MORE INFORMATION




