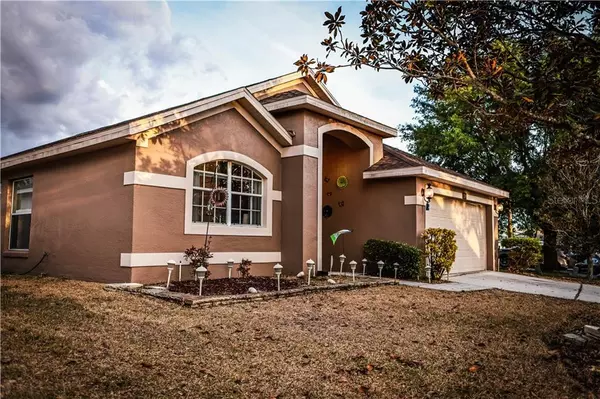For more information regarding the value of a property, please contact us for a free consultation.
158 SIR PHILLIPS DR Davenport, FL 33837
Want to know what your home might be worth? Contact us for a FREE valuation!

Our team is ready to help you sell your home for the highest possible price ASAP
Key Details
Sold Price $250,000
Property Type Single Family Home
Sub Type Single Family Residence
Listing Status Sold
Purchase Type For Sale
Square Footage 1,629 sqft
Price per Sqft $153
Subdivision Regency Place Ph 03
MLS Listing ID O5934058
Sold Date 04/26/21
Bedrooms 3
Full Baths 2
Construction Status No Contingency
HOA Fees $25
HOA Y/N Yes
Year Built 2002
Annual Tax Amount $1,031
Lot Size 6,534 Sqft
Acres 0.15
Property Description
Original owners! 3 Bedroom 2 Bath Gem in the Gated Community of Regency Place! Vaulated ceilings in EVERY room! Freshly painted exterior within the past year and New Roof in Sept 2018. New bathroom vanities, lovely upgraded & remodeled large Primary Bathroom shower with granite bench, granite double vanity, lovely wood look luxury vinyl throughout the Primary Bathroom and Bedroom. Large Living area features Engineered Hardwood Laminate and oversized sliders to the covered and screened lanai. Kitchen has 42 Inch Oak Cabinetry, a breakfast bar, eating area, newer Frigidaire Gallery Appliances and Gas Range! Pride of ownership with Added Attic storage, backyard flood lights, new coach lights and entry light, ceiling fans in EVERY ROOM & Screened Lanai, ADT ALARM System, Storm Door, WIFI Garage Door Opener, Home was built with Aluminum Studs! Newer washer and Gas Dryer included! So Close to all of the Newest Shopping in Davenport! Move right in! Make this your Next Home today! Check out the 3D Tour!
Location
State FL
County Polk
Community Regency Place Ph 03
Zoning RES
Interior
Interior Features Built-in Features, High Ceilings, Living Room/Dining Room Combo, Open Floorplan, Solid Wood Cabinets, Split Bedroom, Thermostat, Vaulted Ceiling(s), Walk-In Closet(s), Window Treatments
Heating Central
Cooling Central Air
Flooring Ceramic Tile, Laminate, Vinyl
Furnishings Unfurnished
Fireplace false
Appliance Convection Oven, Dishwasher, Dryer, Gas Water Heater, Microwave, Refrigerator, Washer
Laundry Inside, Laundry Room
Exterior
Exterior Feature Irrigation System, Lighting, Sliding Doors
Parking Features Garage Door Opener
Garage Spaces 2.0
Community Features Deed Restrictions, Gated, Playground, Pool
Utilities Available BB/HS Internet Available, Cable Connected, Electricity Connected, Natural Gas Connected, Sewer Connected, Street Lights, Underground Utilities
Roof Type Shingle
Porch Covered, Rear Porch, Screened
Attached Garage true
Garage true
Private Pool No
Building
Lot Description City Limits, Paved
Entry Level One
Foundation Slab
Lot Size Range 0 to less than 1/4
Sewer Public Sewer
Water Public
Architectural Style Traditional
Structure Type Block,Stucco
New Construction false
Construction Status No Contingency
Schools
Elementary Schools Citrus Ridge
Middle Schools Citrus Ridge
High Schools Ridge Community Senior High
Others
Pets Allowed Yes
Senior Community No
Ownership Fee Simple
Monthly Total Fees $50
Acceptable Financing Cash, Conventional, FHA, VA Loan
Membership Fee Required Required
Listing Terms Cash, Conventional, FHA, VA Loan
Special Listing Condition None
Read Less

© 2025 My Florida Regional MLS DBA Stellar MLS. All Rights Reserved.
Bought with KELLER WILLIAMS CLASSIC



