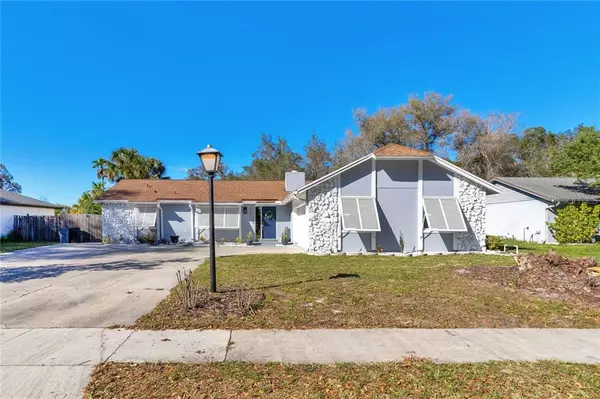For more information regarding the value of a property, please contact us for a free consultation.
2006 BENTWOOD DR Winter Park, FL 32792
Want to know what your home might be worth? Contact us for a FREE valuation!

Our team is ready to help you sell your home for the highest possible price ASAP
Key Details
Sold Price $345,000
Property Type Single Family Home
Sub Type Single Family Residence
Listing Status Sold
Purchase Type For Sale
Square Footage 1,798 sqft
Price per Sqft $191
Subdivision Cedar Ridge Unit 2
MLS Listing ID O5927983
Sold Date 04/27/21
Bedrooms 3
Full Baths 2
Construction Status Inspections
HOA Y/N No
Year Built 1981
Annual Tax Amount $2,313
Lot Size 8,276 Sqft
Acres 0.19
Property Description
**MULTIPLE OFFERS-HIGHEST AND BEST DUE BY SUNDAY, MARCH 7th AT 8PM***Check out this AMAZING home located in Winter Park, FL. Everything you are looking for in a new home. TWO owner-suites, split-floor plan, in-ground pool, fenced in yard, and wheelchair accessible doorways. Some updates include: Solar air fan 2020, kitchen cabinets and countertops 2016, pool resurfaced 2018, exterior paint 2018, new windows and sliding doors 2017/2018, new flooring 2016, AC 2016, water heater 2016, replumbed 2016. A true move in ready home. Schedule your appointment today. ***FRIDGE & RING DOORBELL DO NOT CONVEY***
Location
State FL
County Seminole
Community Cedar Ridge Unit 2
Zoning R-1A
Interior
Interior Features Ceiling Fans(s), Split Bedroom
Heating Central
Cooling Central Air
Flooring Tile
Fireplaces Type Wood Burning
Fireplace true
Appliance Dishwasher, Microwave, Range
Laundry In Garage
Exterior
Exterior Feature Fence, Rain Gutters, Sliding Doors, Storage
Garage Spaces 2.0
Pool In Ground
Utilities Available Public
Roof Type Shingle
Porch Covered, Patio
Attached Garage true
Garage true
Private Pool Yes
Building
Entry Level One
Foundation Slab
Lot Size Range 0 to less than 1/4
Sewer Public Sewer
Water Public
Structure Type Block
New Construction false
Construction Status Inspections
Schools
High Schools Lake Howell High
Others
Senior Community No
Ownership Fee Simple
Acceptable Financing Cash, Conventional, FHA, Other, VA Loan
Listing Terms Cash, Conventional, FHA, Other, VA Loan
Special Listing Condition None
Read Less

© 2024 My Florida Regional MLS DBA Stellar MLS. All Rights Reserved.
Bought with EXP REALTY LLC
GET MORE INFORMATION




