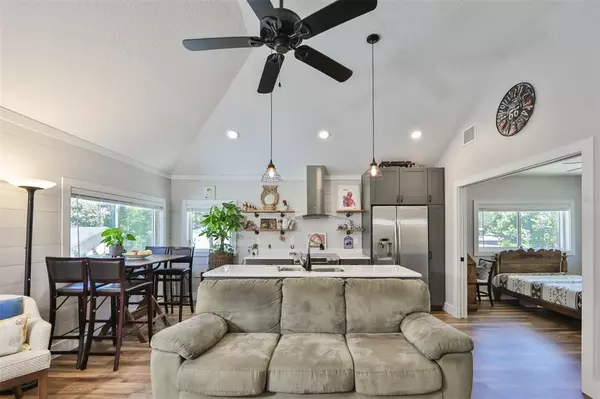For more information regarding the value of a property, please contact us for a free consultation.
784 28TH AVE N St Petersburg, FL 33704
Want to know what your home might be worth? Contact us for a FREE valuation!

Our team is ready to help you sell your home for the highest possible price ASAP
Key Details
Sold Price $708,000
Property Type Single Family Home
Sub Type Single Family Residence
Listing Status Sold
Purchase Type For Sale
Square Footage 1,801 sqft
Price per Sqft $393
Subdivision Piedmont Place
MLS Listing ID T3319834
Sold Date 09/17/21
Bedrooms 4
Full Baths 3
Construction Status Financing
HOA Y/N No
Year Built 1925
Annual Tax Amount $3,076
Lot Size 6,098 Sqft
Acres 0.14
Lot Dimensions 50x129
Property Description
Must see this unique completely renovated income producing property in sought-after CRESCENT HEIGHTS neighborhood, one of the highest points of St. Petersburg (No flood insurance!), home of many exotic trees and special bird’s habitats, that create a true resort lifestyle. Walk to Trader Joes, Fresh Market, Rolling Oats, Body Electric yoga studio, restaurants and more. Short scenic bike ride to a vibrant Down-town St. Pete!
This house comes with personal touches by a skilled engineer where wood meets metal and natural stone, creating a bohemian atmosphere.
2-bedroom 1 bath, big balcony/terrace home upstairs, 1 bedroom 1 bath studio apartment downstairs plus a bonus room on the first-floor entrance that has a built-in wet bar, living room with minimalistic bedroom and bath attached 2 car oversized garage. Live in one and rent other 2!
Completely renovated the lower is concrete, including all new electrical, plumbing, water heater with water softener, 2 HVAC, stacked washers and dryers in each unit, roof sheeting peel and stick water barrier and shingles, sub floors, hurricane strapping, insulation, Hardee board siding, impact windows and doors, reinforced hurricane garage door, solid
wood cabinets with granite counter tops in kitchen and bathrooms, solid wood interior door, vinyl plank flooring and tile in bathrooms, custom stainless steel bathroom fixtures, jacuzzi tub and subway tile showers, vaulted ceilings, shiplap interior walls in kitchen-living room and master bedroom, steel and
plate wood barn door, extra storage spaces, security cameras, new well points, pump, and irrigation. Off road parking in driveway, wide alley in the back, 2 shed. Mango tree, Lychee fruit, and avocados are producing tasteful fruit. Zoned HT2 and space for 2nd resident or large room addition in front. Too much to describe, just come and see!
Bring your best offer!
Location
State FL
County Pinellas
Community Piedmont Place
Direction N
Interior
Interior Features Ceiling Fans(s), Eat-in Kitchen, High Ceilings, Kitchen/Family Room Combo, Dormitorio Principal Arriba, Open Floorplan, Solid Wood Cabinets, Stone Counters, Walk-In Closet(s), Wet Bar
Heating Central
Cooling Central Air
Flooring Ceramic Tile, Laminate, Other, Terrazzo, Tile
Fireplace false
Appliance Bar Fridge, Convection Oven, Cooktop, Disposal, Dryer, Ice Maker, Microwave, Other, Range, Range Hood, Refrigerator, Washer
Exterior
Exterior Feature Balcony, Irrigation System, Lighting, Sidewalk, Sliding Doors
Garage Spaces 2.0
Utilities Available Cable Available, Public
Roof Type Shingle
Attached Garage true
Garage true
Private Pool No
Building
Story 2
Entry Level Two
Foundation Slab
Lot Size Range 0 to less than 1/4
Sewer Public Sewer
Water Public
Structure Type Block,Other
New Construction false
Construction Status Financing
Others
Senior Community No
Ownership Fee Simple
Acceptable Financing Cash, Conventional, FHA
Listing Terms Cash, Conventional, FHA
Special Listing Condition None
Read Less

© 2024 My Florida Regional MLS DBA Stellar MLS. All Rights Reserved.
Bought with COLDWELL BANKER RESIDENTIAL
GET MORE INFORMATION




