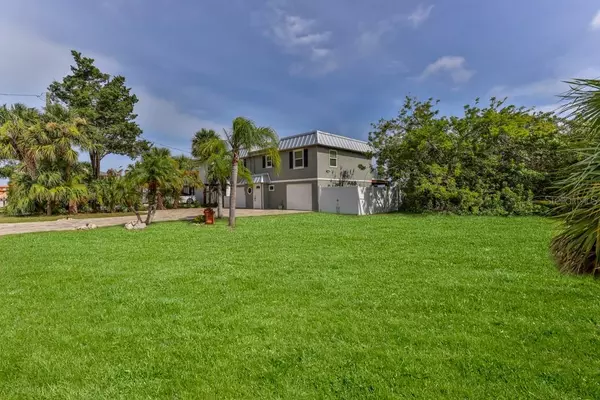For more information regarding the value of a property, please contact us for a free consultation.
6603 DRIFTWOOD DR Hudson, FL 34667
Want to know what your home might be worth? Contact us for a FREE valuation!

Our team is ready to help you sell your home for the highest possible price ASAP
Key Details
Sold Price $607,000
Property Type Single Family Home
Sub Type Single Family Residence
Listing Status Sold
Purchase Type For Sale
Square Footage 1,776 sqft
Price per Sqft $341
Subdivision Driftwood Isles
MLS Listing ID W7835220
Sold Date 08/11/21
Bedrooms 4
Full Baths 3
Construction Status Financing,Inspections
HOA Y/N No
Year Built 1975
Annual Tax Amount $2,248
Lot Size 6,534 Sqft
Acres 0.15
Property Description
Welcome home to this updated 4 bedroom/3 bath/1 car garage GULF FRONT home, nestled on a peninsula in the Gulf of Mexico. If you love the beauty of nature then this is the home for you. All outdoor photos are actual views from this home of the Gulf of Mexico, Cedar Island and the bird sanctuary. As you enter the home you will see beautiful views as soon as you walk through the front door. The main living area is upstairs where the living room, eat-in kitchen, master suite, and 40 foot long deck, overlooking the Gulf of Mexico and Cedar Island, are located. There is also a guest bedroom and 2 bathrooms upstairs. The living room and master bedroom have sliding glass doors leading to the 40 foot deck with 2 outdoor living areas with those breathtaking views. The kitchen boasts new soft close cabinets, stone counters, stainless steel appliances, floor to ceiling pantries and an island and breakfast bar seating with those fabulous views. The master bedroom features gorgeous gulf and island views, walk in closet and private bathroom with double sinks & granite counters. The oversized shower has 2 separate showerheads & controls with a corner bench. Downstairs boasts another 2 bedrooms, 1 bathroom, flex area & 1 car garage. The current owners have opted to use the flex area as a formal dining area for easy access to outdoor grilling. French doors lead to the downstairs patio, backyard and private dock. The backyard is secured with a vinyl fence and gates. The seawall is reinforced with natural rocks along the shoreline and mangrove trees. Enjoy waterfront activities right off the dock, or sit and watch the beauty of nature. Updates include roof, vinyl fence & attic insulation 2015, impact windows & doors 2015/2017, 2nd story deck and pavers 2016, dock expansion 2017, vinyl siding 2018, kitchen & flooring 2019 and so much more. All of this and about 12 miles to the Suncoast Parkway for easy access to Tampa!!
Location
State FL
County Pasco
Community Driftwood Isles
Zoning R4
Interior
Interior Features Ceiling Fans(s), Eat-in Kitchen, Dormitorio Principal Arriba, Split Bedroom, Stone Counters, Thermostat, Walk-In Closet(s), Window Treatments
Heating Central, Electric
Cooling Central Air
Flooring Tile, Vinyl
Fireplace false
Appliance Dishwasher, Dryer, Electric Water Heater, Exhaust Fan, Microwave, Range, Refrigerator, Washer
Exterior
Exterior Feature Fence, French Doors, Lighting, Rain Gutters, Sliding Doors
Garage Spaces 1.0
Fence Vinyl
Utilities Available BB/HS Internet Available, Electricity Connected, Public, Sewer Connected, Water Connected
Waterfront Description Gulf/Ocean
View Y/N 1
Water Access 1
Water Access Desc Gulf/Ocean
View Water
Roof Type Membrane,Metal
Attached Garage true
Garage true
Private Pool No
Building
Lot Description FloodZone
Story 2
Entry Level Two
Foundation Slab, Stilt/On Piling
Lot Size Range 0 to less than 1/4
Sewer Public Sewer
Water Public
Structure Type Stucco,Vinyl Siding,Wood Frame
New Construction false
Construction Status Financing,Inspections
Schools
Elementary Schools Hudson Elementary-Po
Middle Schools Hudson Middle-Po
High Schools Hudson High-Po
Others
Senior Community No
Ownership Fee Simple
Acceptable Financing Cash, Conventional, VA Loan
Listing Terms Cash, Conventional, VA Loan
Special Listing Condition None
Read Less

© 2024 My Florida Regional MLS DBA Stellar MLS. All Rights Reserved.
Bought with MAVREALTY
GET MORE INFORMATION




