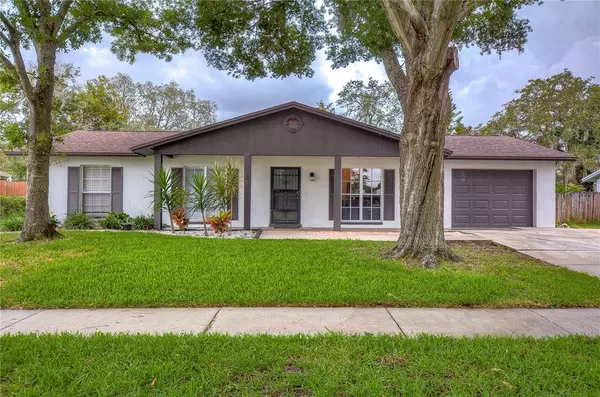For more information regarding the value of a property, please contact us for a free consultation.
12503 CARDIFF DR Tampa, FL 33625
Want to know what your home might be worth? Contact us for a FREE valuation!

Our team is ready to help you sell your home for the highest possible price ASAP
Key Details
Sold Price $270,000
Property Type Single Family Home
Sub Type Single Family Residence
Listing Status Sold
Purchase Type For Sale
Square Footage 1,161 sqft
Price per Sqft $232
Subdivision Logan Gate Village Ph 3 Un 3
MLS Listing ID T3313220
Sold Date 07/22/21
Bedrooms 3
Full Baths 2
Construction Status Financing,Inspections
HOA Y/N No
Year Built 1985
Annual Tax Amount $3,468
Lot Size 6,534 Sqft
Acres 0.15
Lot Dimensions 70x93
Property Description
Check out this terrific 3 Bedroom 2 Bath home in the highly desirable community of Logan Gate with no HOA or CDD fees. The front of the home features an extended covered front porch that invites you to step inside where you'll find vaulted ceilings and laminate plank flooring in the living and dining areas. The dining room also has a decorative chair rail and wainscoting details. The kitchen features stainless steel appliances and a breakfast bar area. Step through the sliding glass doors to the covered lanai and into the very large back yard. With a utility shed and pet shelter there is still plenty of space for a future pool and all your backyard fun! The a/c was installed in 2018 and the roof is newer. Conveniently locacted near Gunn Highway, Veteran's Expressway and Dale Mabry with a short drive to shopping, great dining, the Gulf Beaches, Tampa Airport and more! Schedule your showing today!
Location
State FL
County Hillsborough
Community Logan Gate Village Ph 3 Un 3
Zoning PD
Interior
Interior Features Ceiling Fans(s), Vaulted Ceiling(s), Window Treatments
Heating Electric
Cooling Central Air
Flooring Ceramic Tile, Laminate
Fireplace false
Appliance Dishwasher, Dryer, Range, Refrigerator, Washer
Exterior
Exterior Feature Sidewalk, Sliding Doors
Garage Spaces 1.0
Utilities Available Public
Roof Type Shingle
Attached Garage true
Garage true
Private Pool No
Building
Story 1
Entry Level One
Foundation Slab
Lot Size Range 0 to less than 1/4
Sewer Public Sewer
Water Public
Structure Type Block
New Construction false
Construction Status Financing,Inspections
Schools
Elementary Schools Bellamy-Hb
Middle Schools Sergeant Smith Middle-Hb
High Schools Sickles-Hb
Others
Senior Community No
Ownership Fee Simple
Acceptable Financing Cash, Conventional, FHA, VA Loan
Listing Terms Cash, Conventional, FHA, VA Loan
Special Listing Condition None
Read Less

© 2024 My Florida Regional MLS DBA Stellar MLS. All Rights Reserved.
Bought with LOMBARDO TEAM REAL ESTATE LLC
GET MORE INFORMATION




